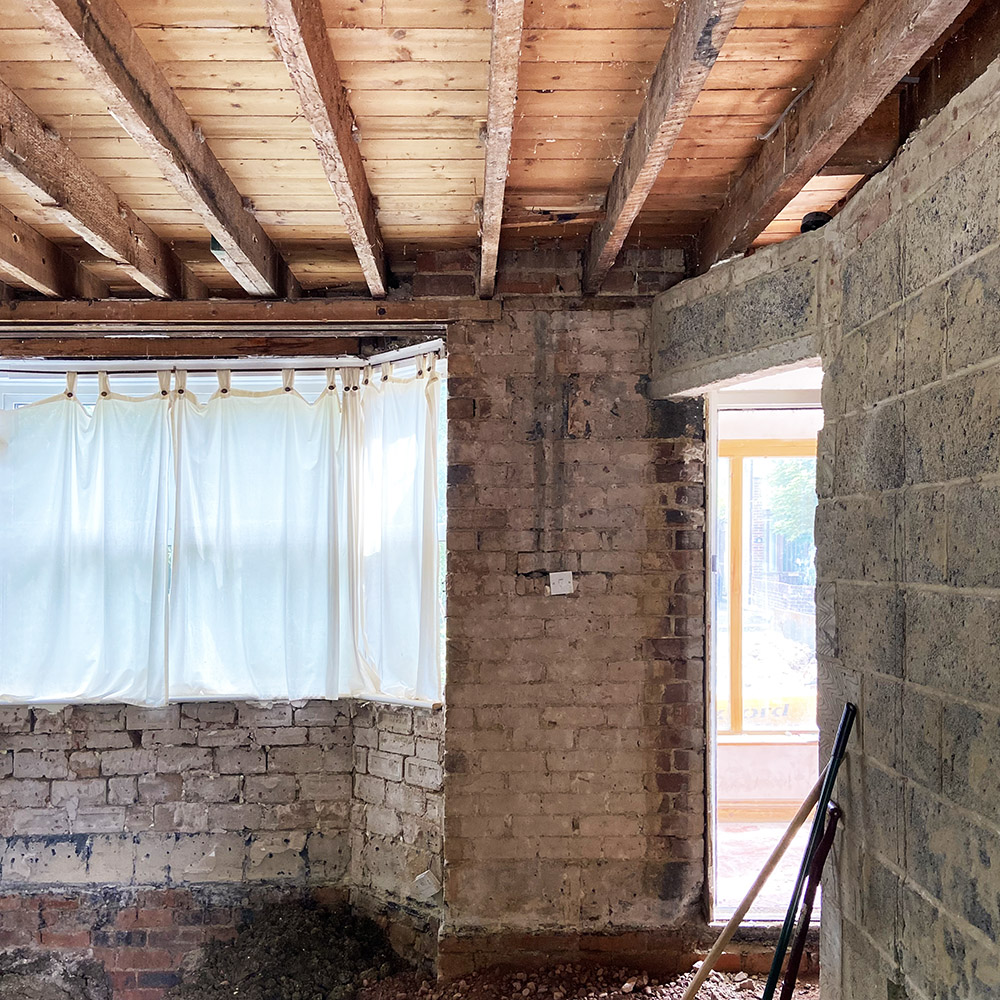Construction starts on site! Our client in East Oxford is carrying out a significant extension and refurbishment of their 1930s end terrace. The whole rear of the house will be extended, using timber frame and glu-lam construction to almost eliminate the use of steel structure. A structural thermal block has been specified around the base perimeter to reduce thermal bridging, made from cellular glass that does not shrink or degrade over time, with potential for re-use in future projects.
While the fabric of the new extension will be highly efficient, the remainder of the house will also be refurbished and improved. As it’s been stripped back to the bare bones, with even the ground floor being dug up due to some subsidence, the project presents itself as a perfect opportunity to carry out a deep retrofit. The existing walls and ground floor will be insulated, and windows replaced to bring the whole house up to a standard we need to be aiming for nationally.
Extension and refurbishment represent the best time to retrofit. The comfort and performance of this house will last for many years to come. Talk to us as specialist architects if you’d like to do the same.

