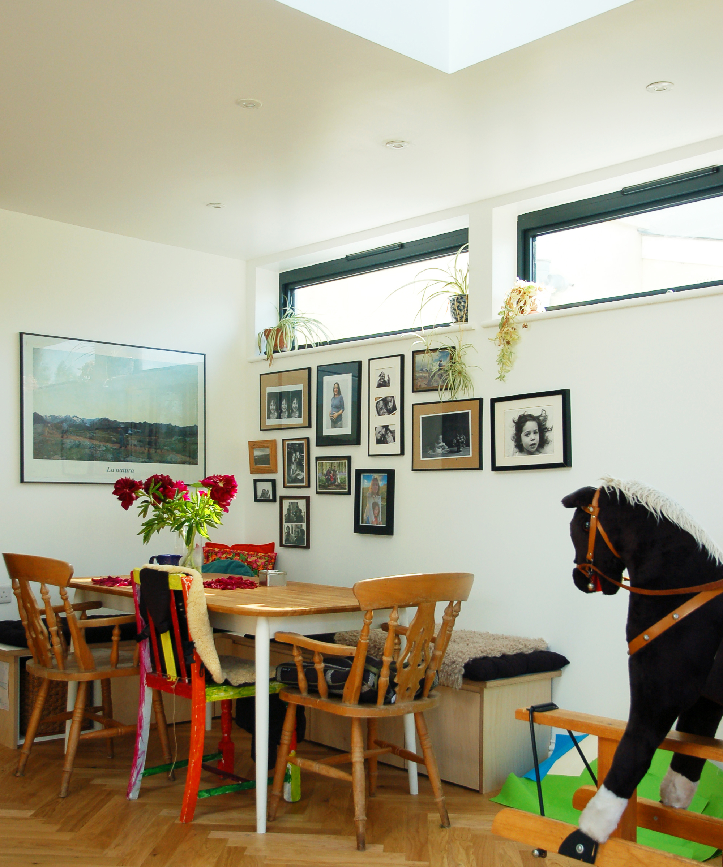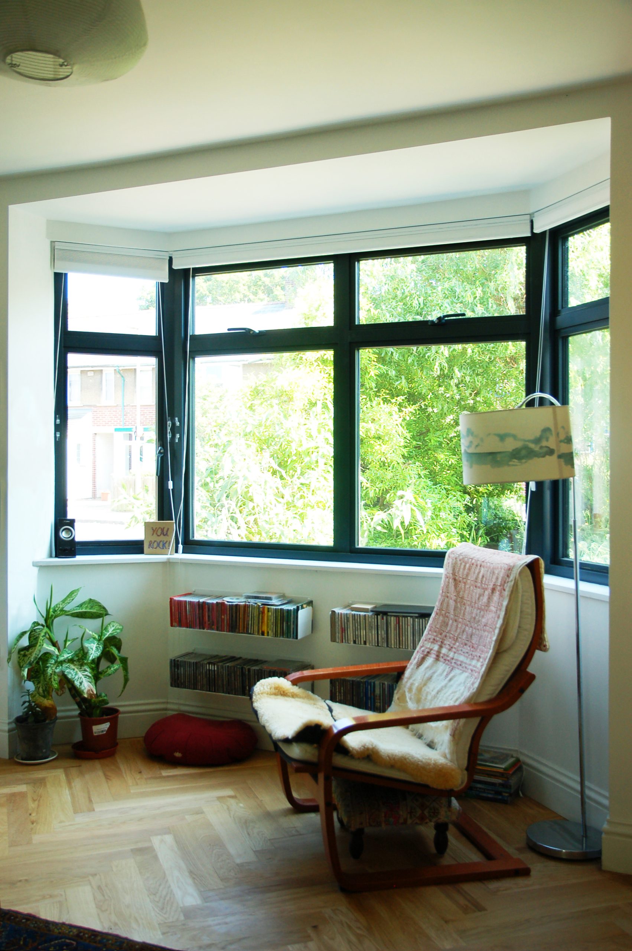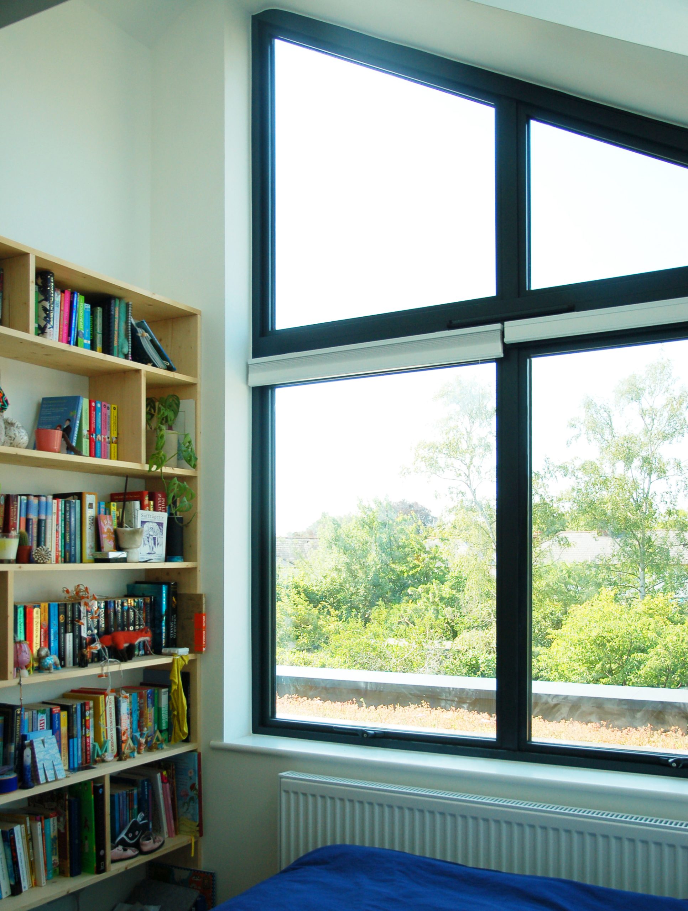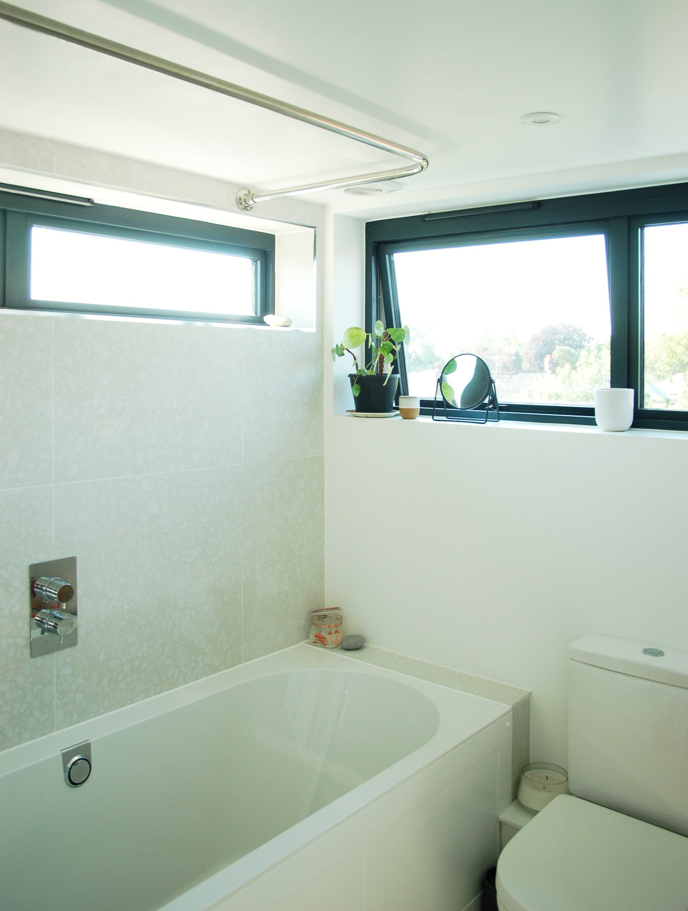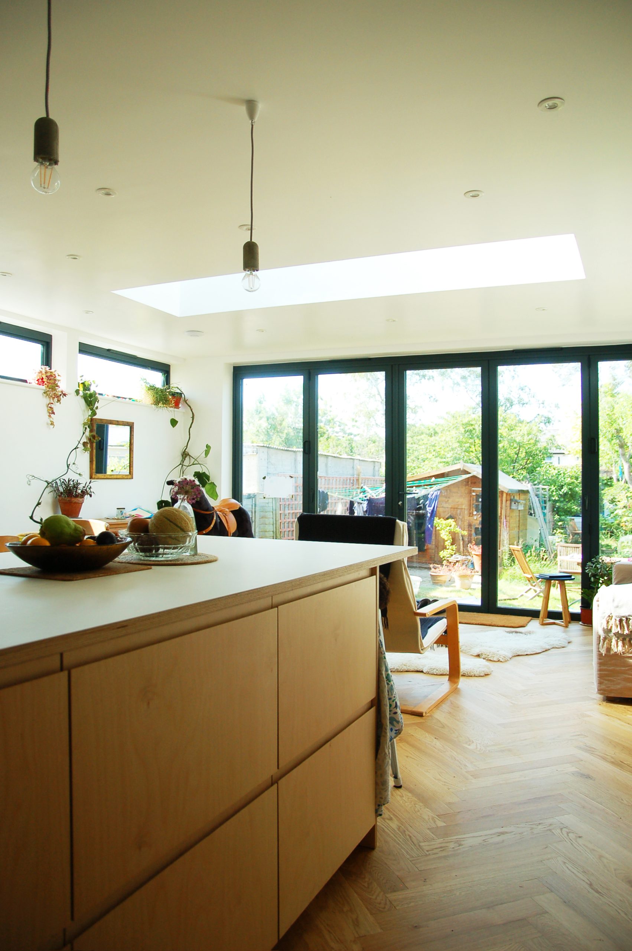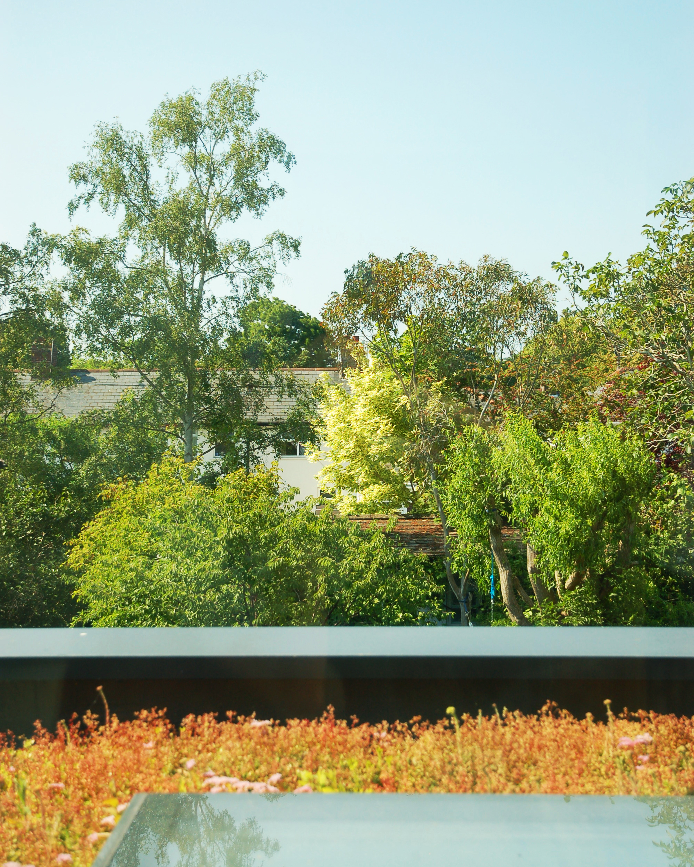Lytton Road
Location: Florence Park, Oxford
Status: Completed
Our project at Lytton Road was all about creating extra space, light and flexibility within our clients’ home. In its original state, this 1930s end of terrace was unable to provide sufficient capacity for home-working, entertaining friends and family, and the everyday practicalities of family life. In particular, our clients needed more bathroom and utility space – areas that are often overlooked but which can make a huge difference to practicality and convenience within a home.
We created an open plan living, dining and kitchen space for family living and socialising, with a WC and separate, spacious utility room for laundry and storage. The ground floor also encompassed a snug, which could be closed off to function flexibly as an office.
Upstairs, the newly converted loft provided space for a master bedroom and ensuite. Overall, the project doubled the internal floor area of the house, whilst maintaining side access and generous garden space.
The new spaces created at Lytton Road are filled with light, thanks to high level side facing windows; and there is a strong connection with the green spaces at the rear through the generous expanses of glazing looking out over the green sedum roof to mature trees beyond. Retrofit measures undertaken alongside the extension works mean that thermal performance and comfort have been vastly improved, with issues of damp and mould no longer a problem for our clients.
