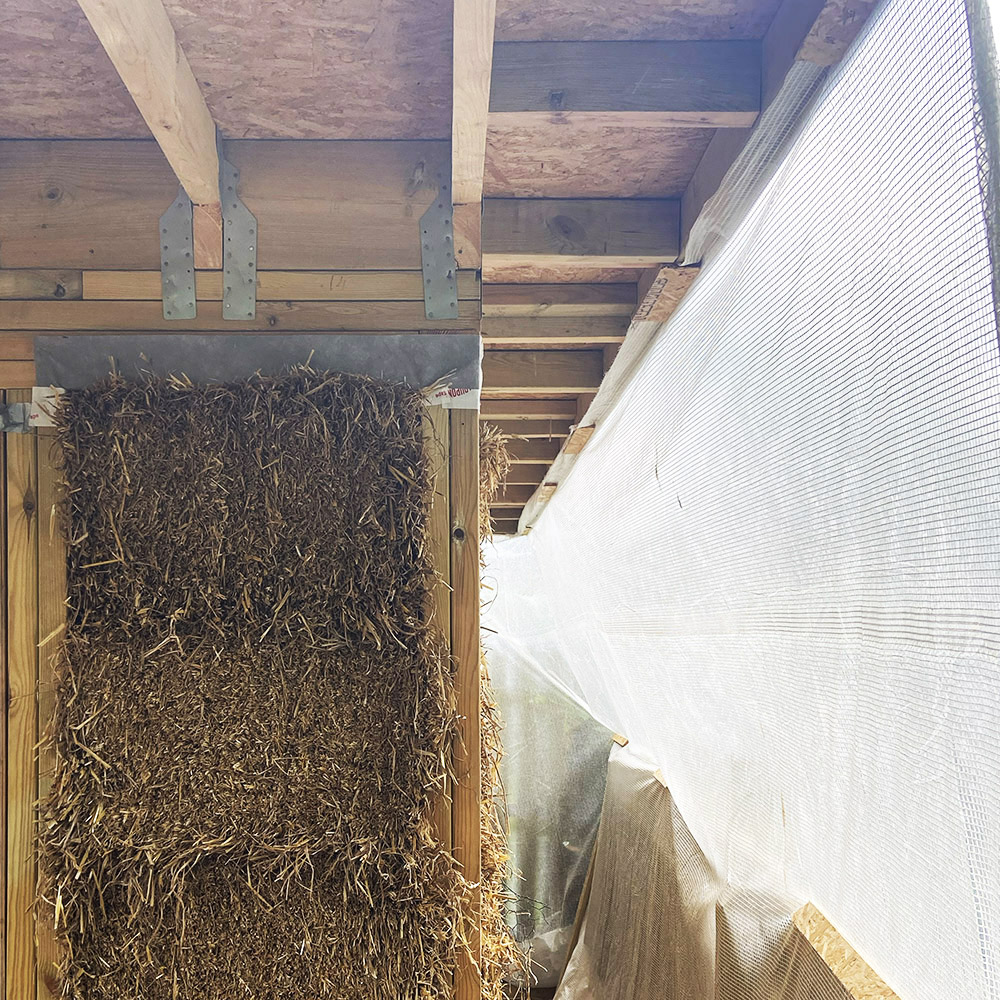Building a house (or a ceramics studio) out of straw! This one has some timber frame structure too to make any lurking wolves huff and puff a little harder. We attended a straw bale construction workshop very kindly run by Greg Gorski of Earth Safe Design and Michael Huth of Abingdon and Witney College. In attendance were architects, builders, retrofitters, all with a shared passion for learning about this sustainable construction technique and getting their hands dirty.
We learnt how to tie the bales, cut them to shape, pack them tight within the timber frame, and plaster over. Moisture content should not exceed 14-15% (by mass), and when using a moisture meter, these straw bales were surprisingly dry. This shows the importance of storing materials correctly and thinking about sequencing of construction and when materials are needed on site. A very forgiving material and technique – mistakes can be repaired with a length of string or a piece of wood.
Sow Space are architects who are passionate about low impact and ecological building design, with a particular focus on the retrofit of existing buildings. Get in touch if you have a project in mind.

