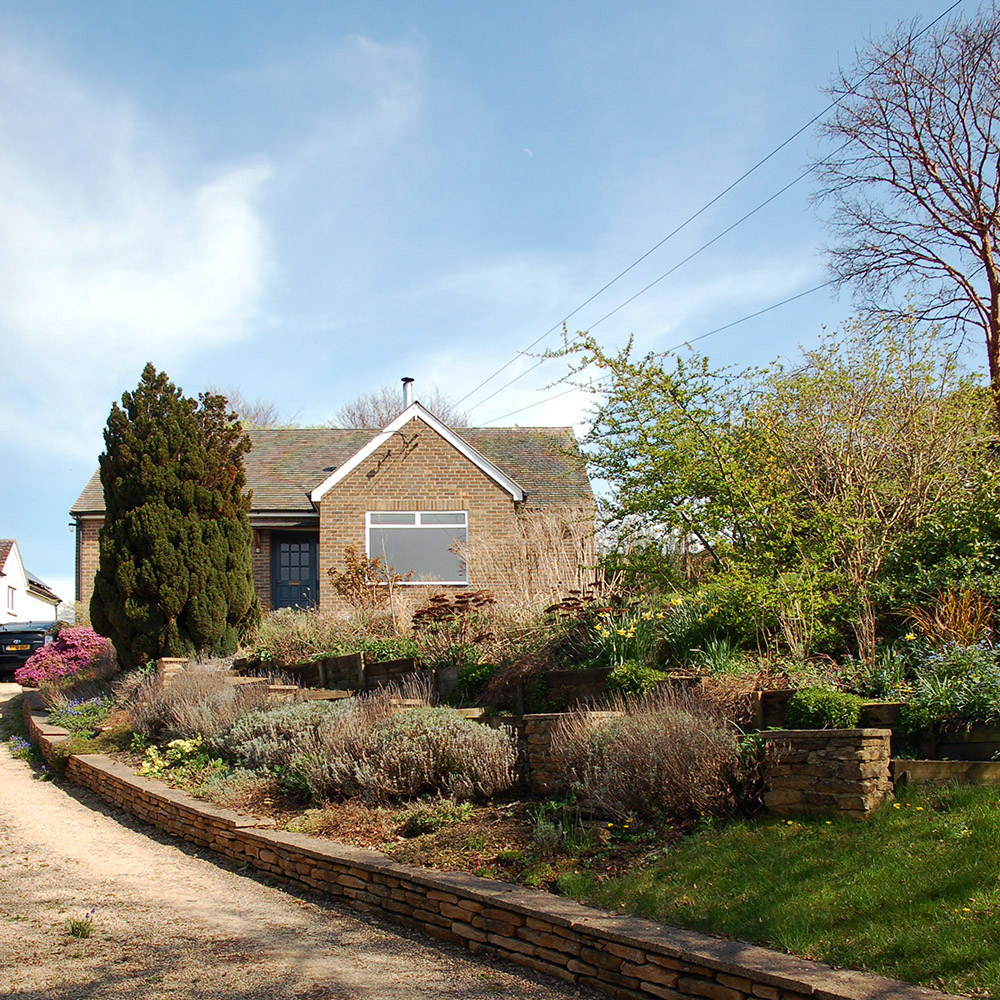Our new project is an extension and retrofit of a 1960s detached bungalow in North Oxfordshire! Located in a small idyllic village, the property sits at the end of a narrow lane, leading to open fields and stunning views across the rolling hills and countryside. The bungalow is elevated from the lane, which means those views can be seen from the two front rooms. The downside is that the kitchen / dining area and bedrooms face the other way and don’t even have a proper connection to the rear garden.
The brief is to extend and convert the roof into three bedrooms and a bathroom. Windows will be large and expansive and orientated towards the views. On the ground floor, the entrance hall will be opened up to accommodate a new staircase and to create a new physical connection to the rear garden, while the bedrooms will become office and utility. Walls, windows, and roof will be thermally upgraded to make the home heat pump ready for when the existing oil-fired boiler comes to the end of its useful life.
Projects in such special locations are rare and as architects we thrive in developing the brief and concept design with our client. We are equally excited about retrofitting properties to improve energy efficiency and reduce environmental impact. Drop us an email or pick up the phone to speak with one of our friendly team members about your building project.

