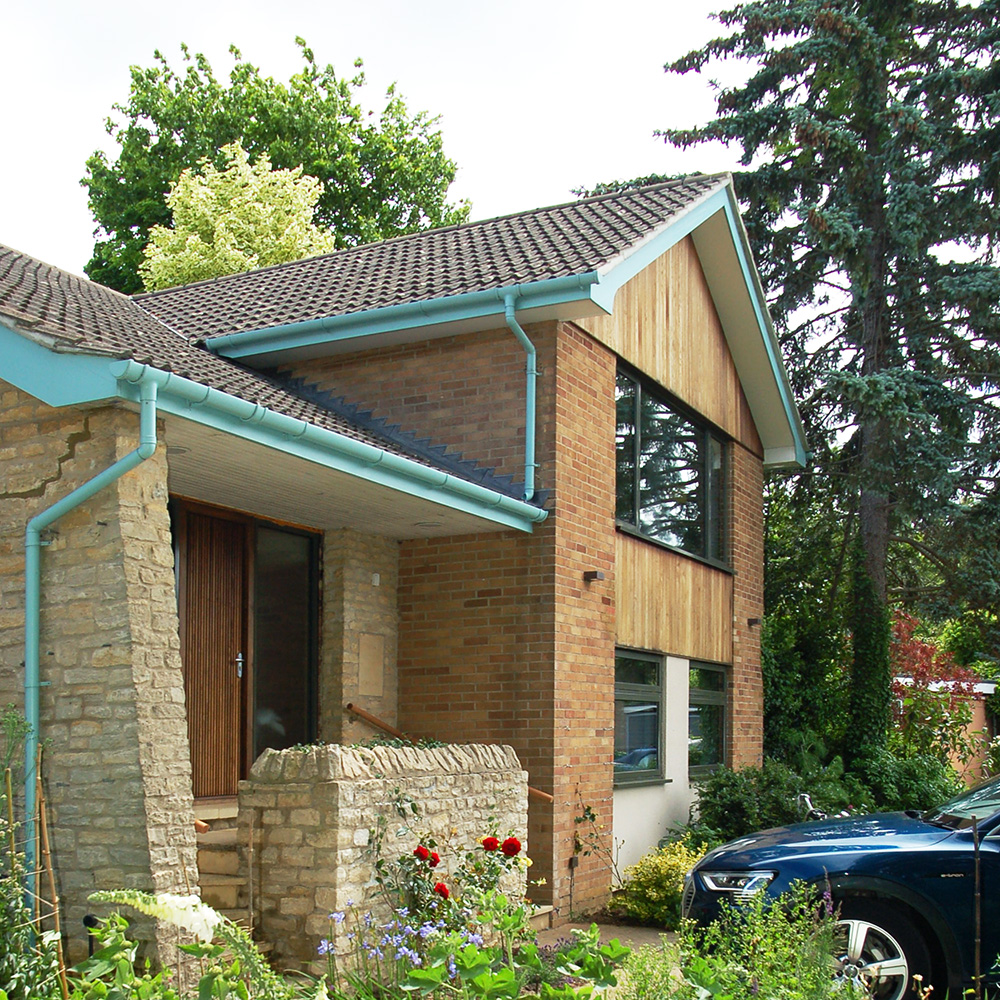Our latest new project is to work on this wonderful modernist house in North Oxford! While our client’s already had extensive retrofit work done to the primary living areas to improve energy efficiency, comfort, and appearance – there are still a number of issues with how some of the secondary spaces function and perform, and how the house feels disconnected with the garden. They’ve also reported a lack of work space that maintains a comfortable temperature throughout the year – they particularly enjoy the warmth!
Our clients chose to work with us due to our expertise in producing high quality designs that are both supremely comfortable and have low running costs. The project is made up of several parts that will look to repurpose an existing disused terrace, add a garden extension as a multi-purpose room, convert a garage into habitable space, as well as retrofitting a number of rooms that still perform poorly. We’ve modelled the existing house in our BIM software and are excited to get started on the concept design.
We love working on extraordinary existing buildings and collaborating with our clients to make them even better. Get in touch if you’d like to work with a team of friendly architects on your building project.

