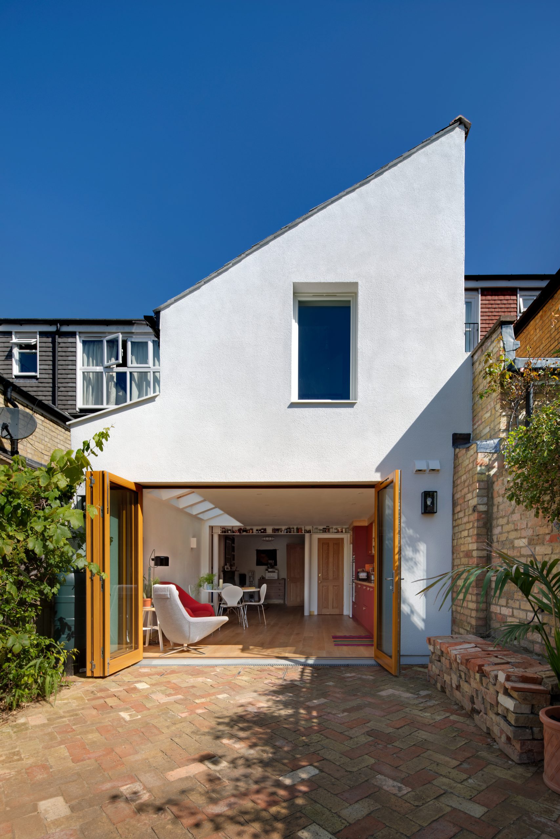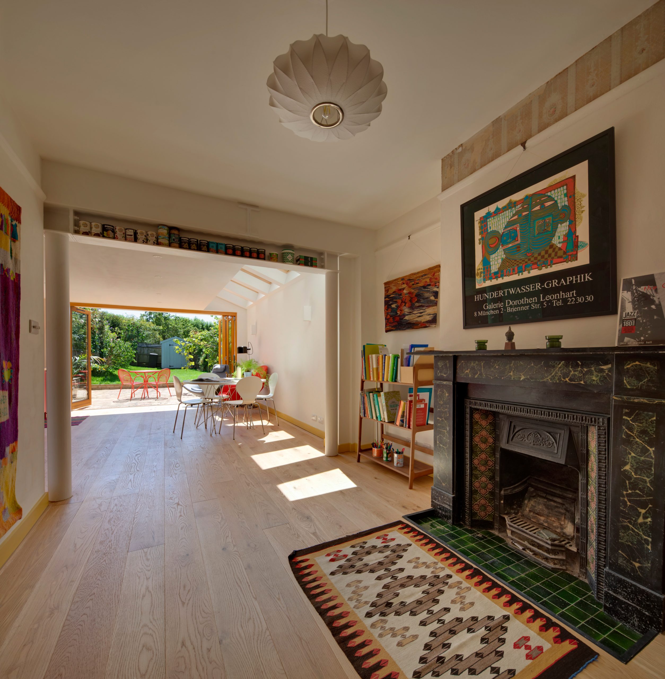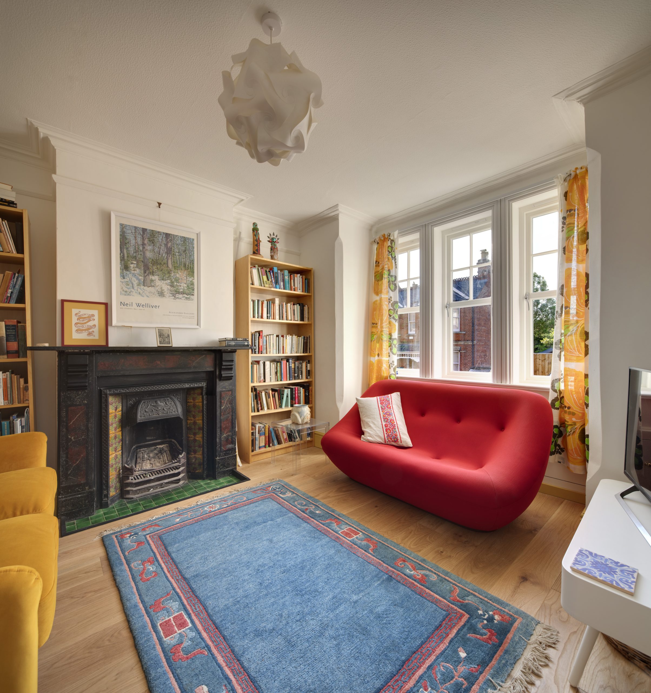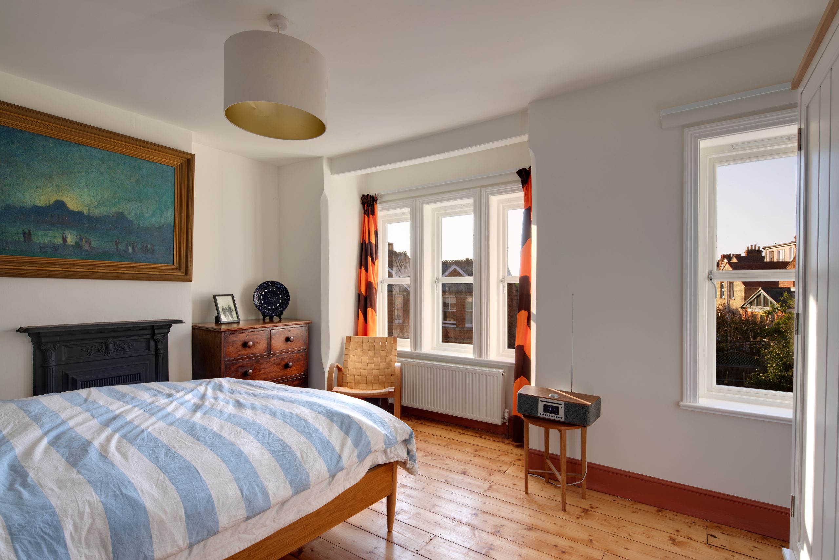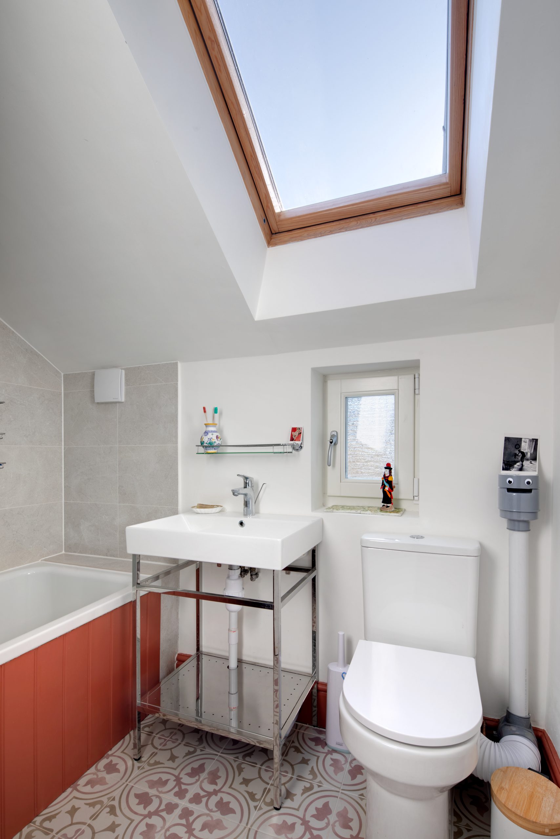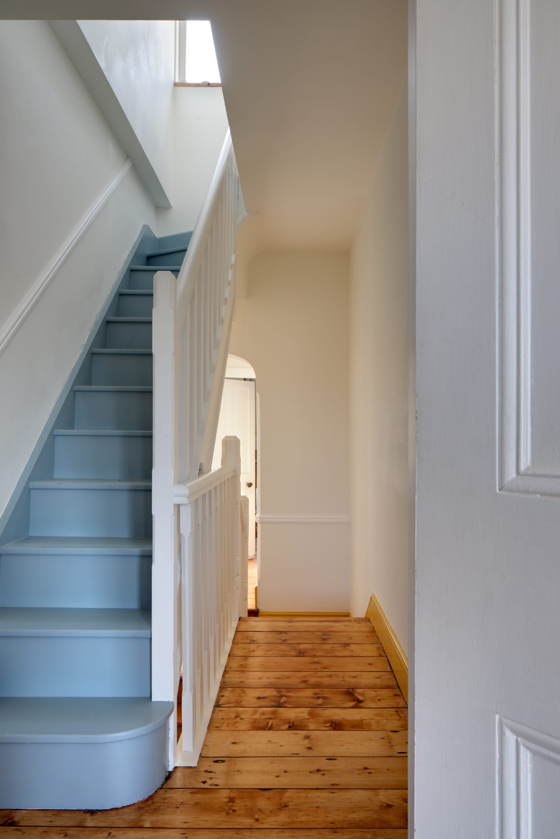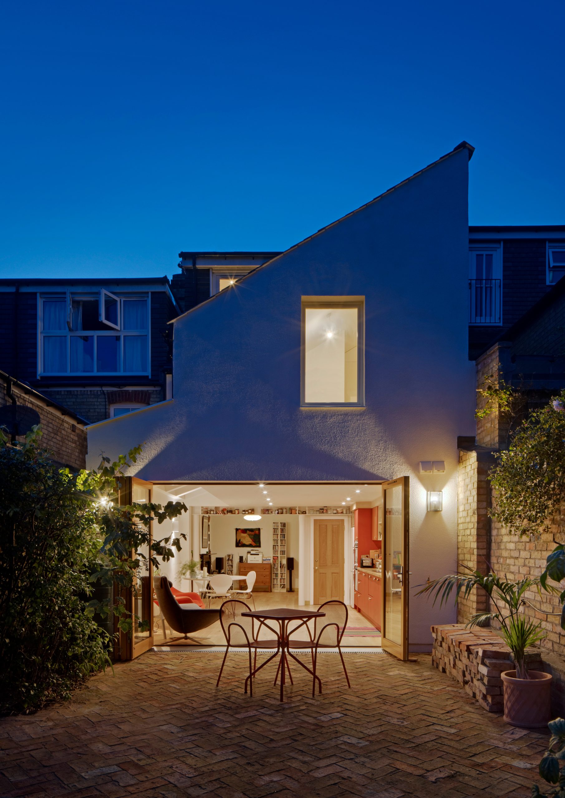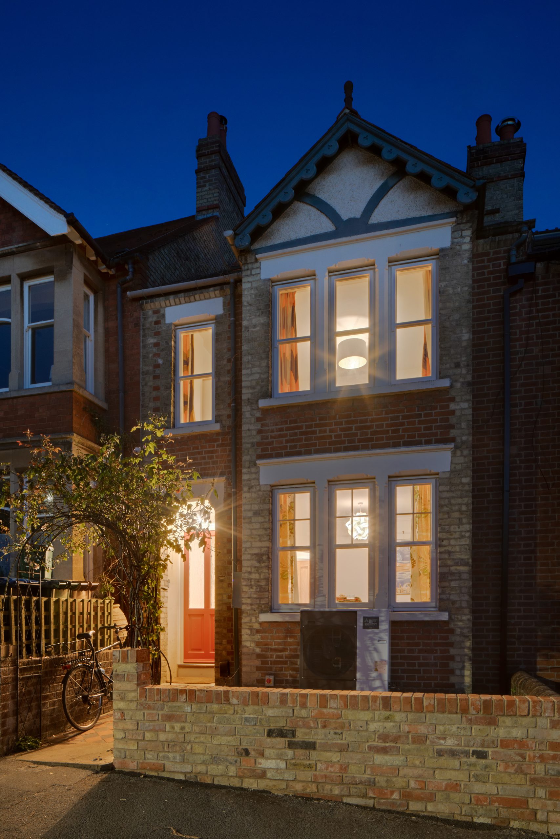Bedford Street
Location: Iffley Fields, Oxford
Status: Completed
Nominated: Best Architect or Designer for a Conversion or Renovation Project (Build It Awards 2023)
Photographer: Dan Paton
Our client for this project came to us with a clear idea of what they wanted to achieve: an exemplar low-energy retrofit for the Edwardian building type, incorporating a contemporary extension to the rear kitchen that would open up their home to the garden and outside space. We worked collaboratively to consider the building holistically with our client. Together, we found a way to integrate old and new – to allow the period character of the building to shine, whilst insulating and updating for the 21st century and adding hints of modernist aesthetics along the way.
Our solution involves woodfibre insulation throughout, thoughtfully installed internally / externally to avoid thermal bridging and preserve period details such as fireplaces, cornicing and picture rails, which were refurbished and replicated as necessary. The original sash windows have been replaced with slimline timber double glazed units, and an air source heat pump installed. At the rear, an exposed steel beam and columns
provide a modernist touch that mark the gateway into the new extension. The space beyond has been increased to the full width of the house to create a new lounge-kitchen-diner with a row of rooflights above and timber bi-fold doors that open out to the beautifully landscaped garden. The kitchen itself is constructed using natural and recycled materials with glue-free joints and finished with ultra-low-VOC paint. A level threshold to the garden leads onto a new herringbone brick patio, constructed from bricks saved from the demolition of the previously existing walls and chimney breast.
We are proud of what we achieved together with our client on this project: a property that was previously dark, narrow, and difficult to navigate; cold, damp and hard to heat in the winter is now light and airy, thermally comfortable and efficient, with an expansive connection to the rear garden – an exemplar energy-efficient home for modern family life.
