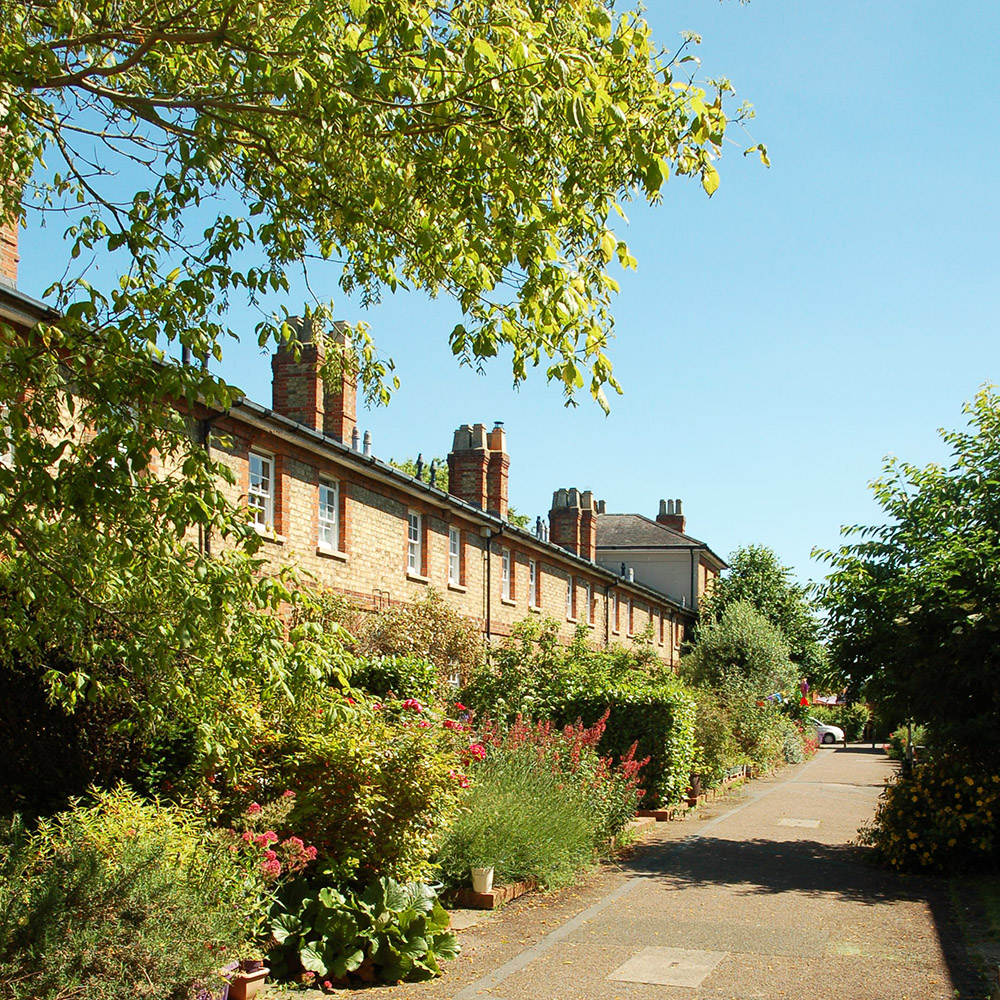We helped a co-housing group in Milton Keynes to understand the environmental performance of their listed housing development and how to make improvements! This came in the form of an environmental design report where we assessed building fabric, meter readings, interviewed a sample of residents to understand occupant behaviour, and ran some modelling to identify existing performance and what retrofit measures can be undertaken to improve it, along with capital costs and financial payback.
Key conclusions showed obvious differences in fabric performance between the two house types – 2-storey mid-terrace versus 3-storey end of terrace, due to the areas of exposed external wall. However when we dug deeper and looked at how warm people liked to keep their homes, this actually had a larger impact on energy use and thermal performance. As a Grade II listed development, we also helped them secure listed building consent for works to the roof and new garden walls.
The low energy retrofit of listed buildings needs careful thought and consideration, with an understanding of impact on heritage. Get in touch if you have a retrofit project you’d like to explore with us.

