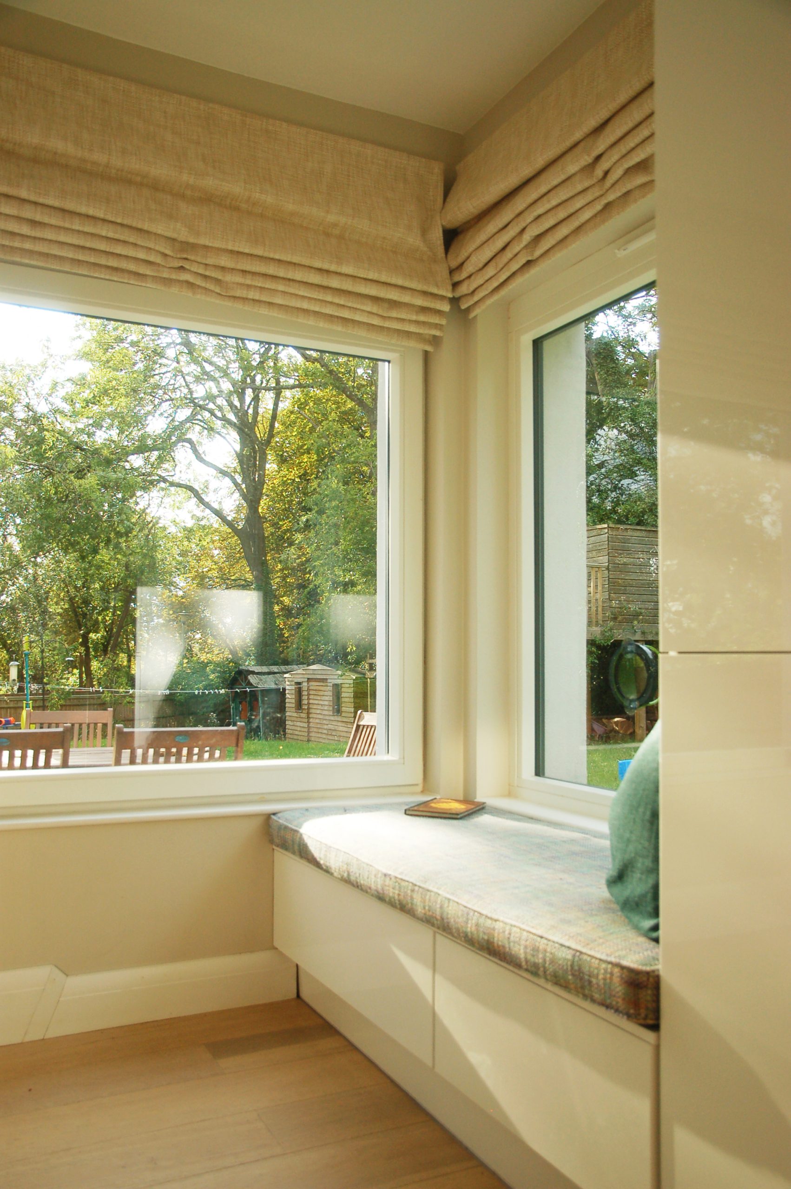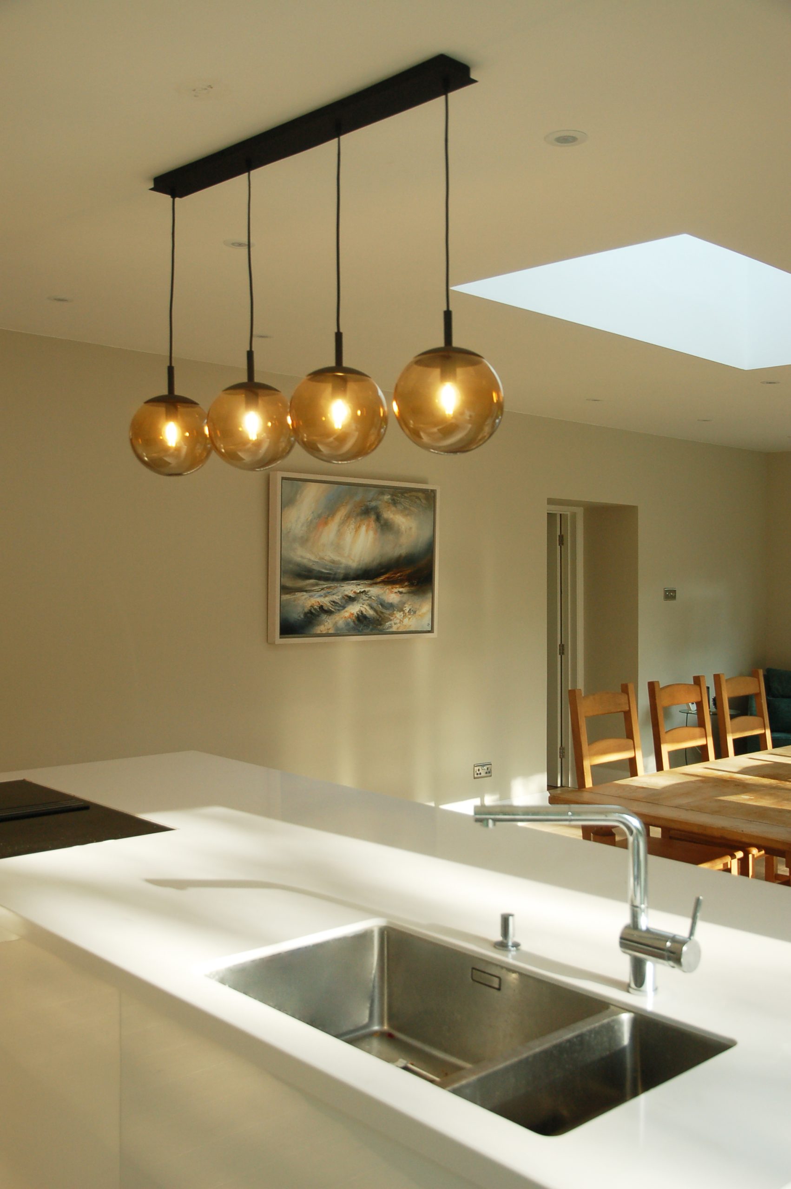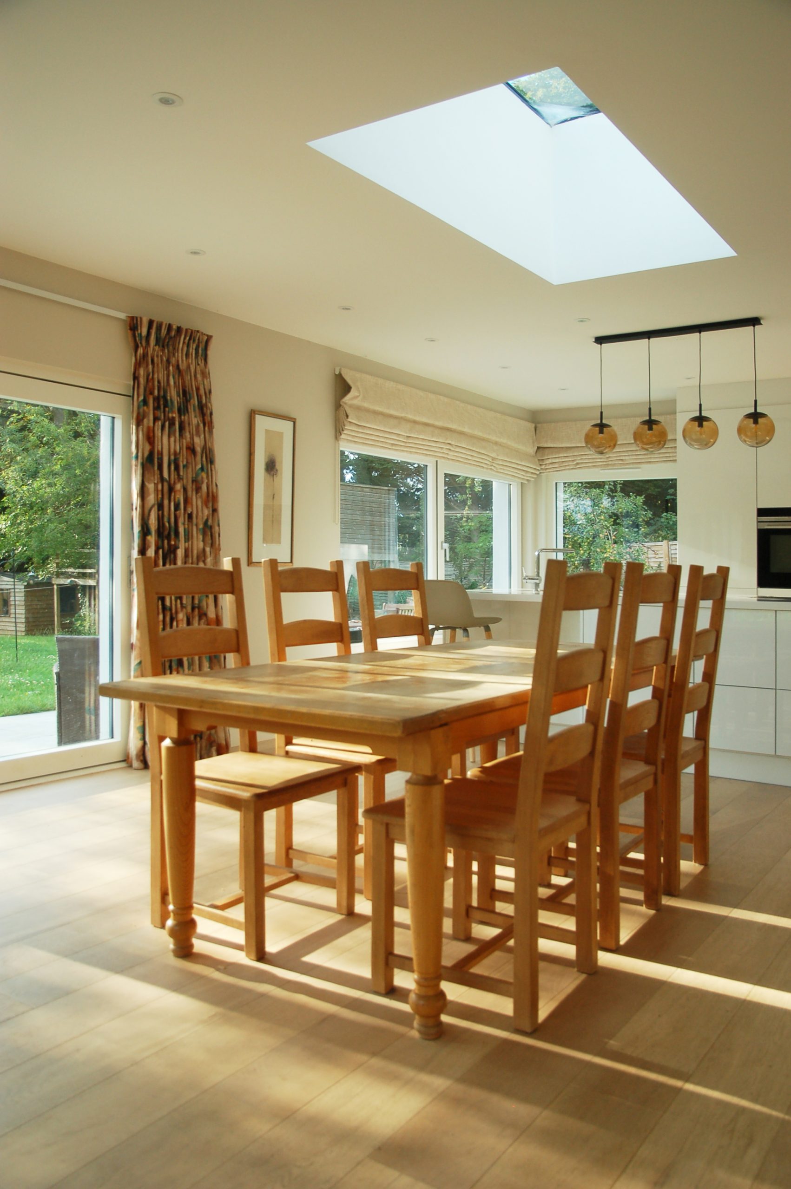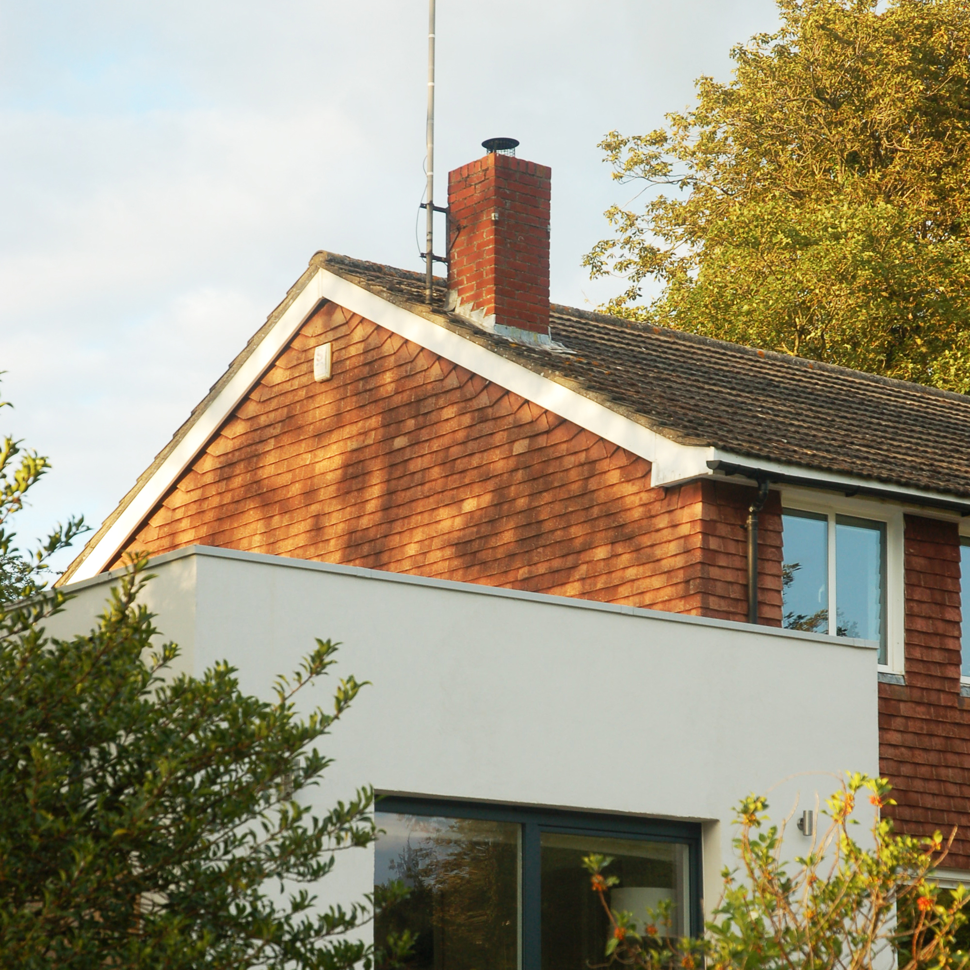Fielden Grove
Location: Headington, Oxford
Status: Completed
Feilden Grove is an elegant 1970s property set within a leafy, suburban environment and conservation area. Prior to work, the main house felt somewhat detached and isolated from the large garden to the side. Inside, the existing kitchen, dining and living spaces were all disconnected, with no views out onto the garden and its green setting. Our solution was to extend sideways from the house, replacing an unused garage with living accommodation for our clients. The alteration maximises internal space, while simultaneously providing a sense of containment to the beautiful garden space at the rear.
The project completely refocuses the internal spaces of the house out towards the garden, creating a large consolidated living area that captures and prolongs enjoyment of the afternoon and evening sun. New expanses of glazing and a cosy window seat create framed views of the surrounding mature trees, forming a connection with nature, making the new space a complete joy to be in, both indoors and out.




