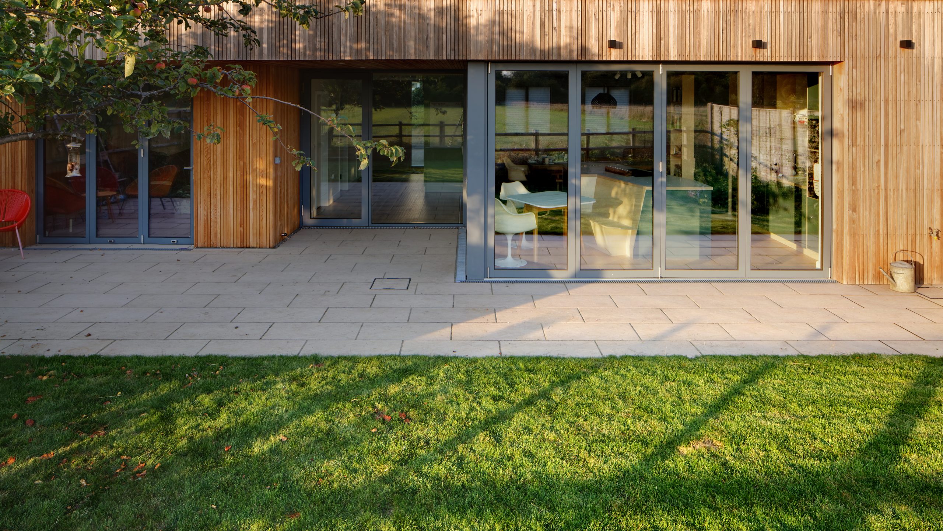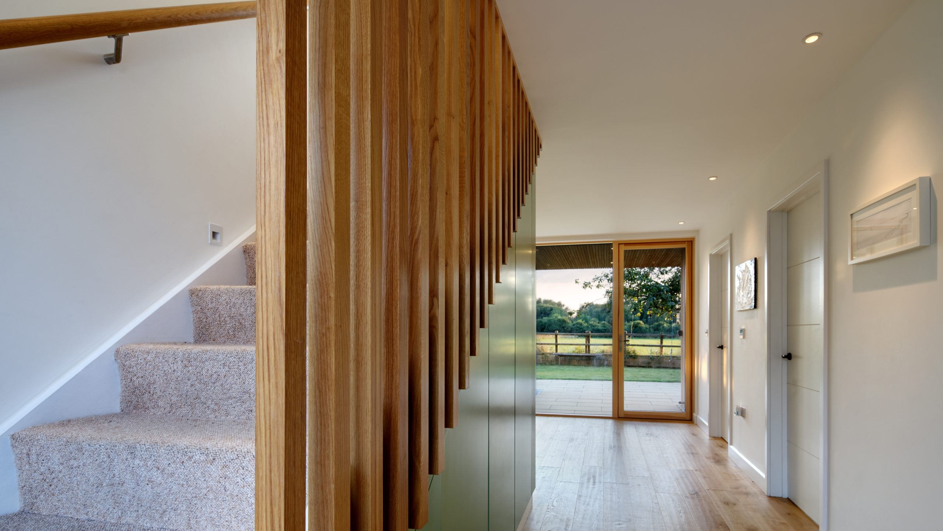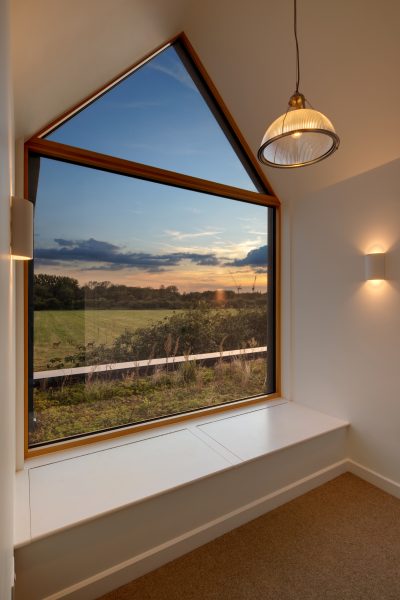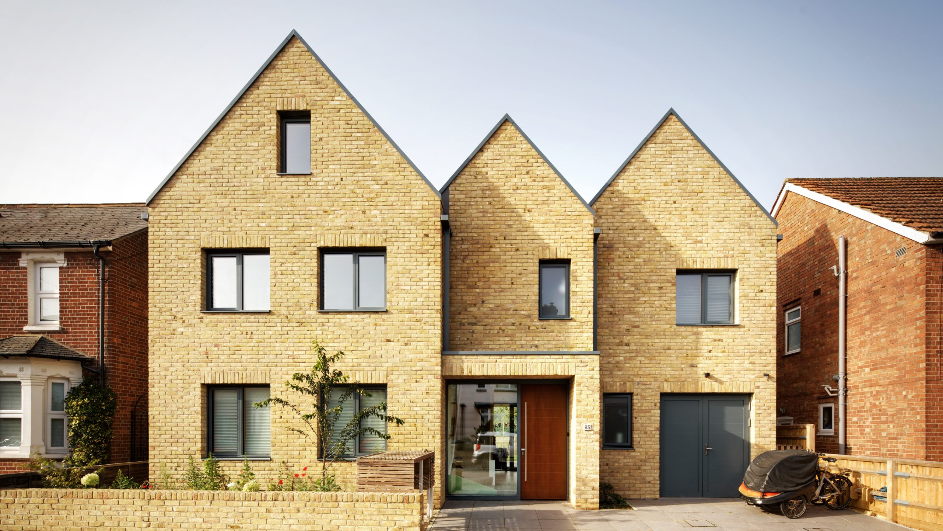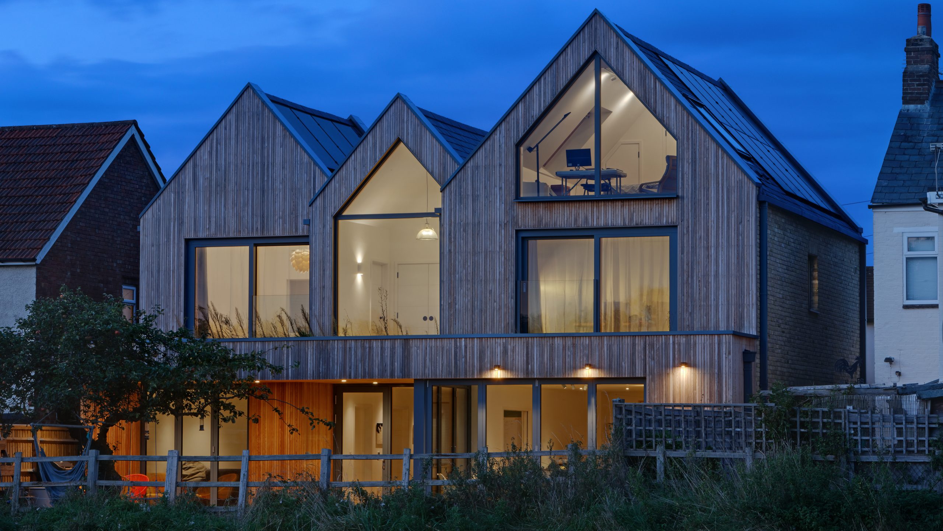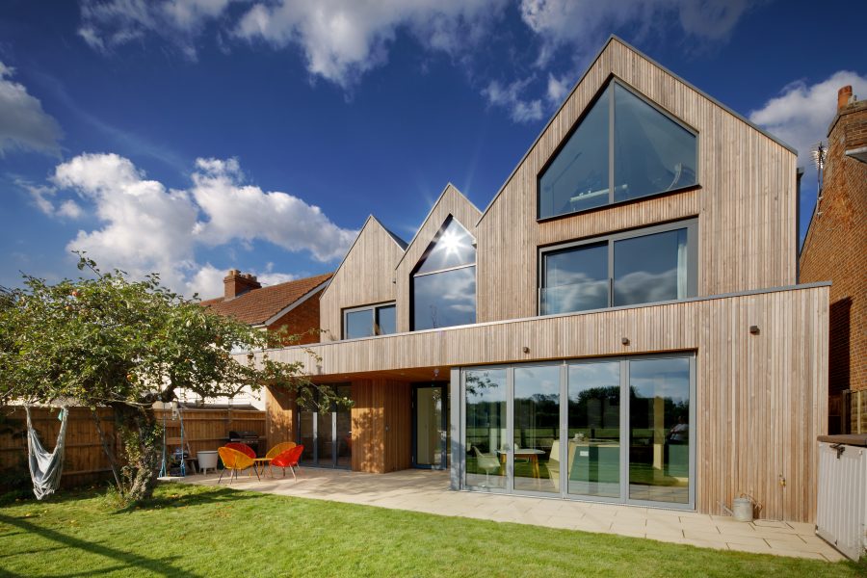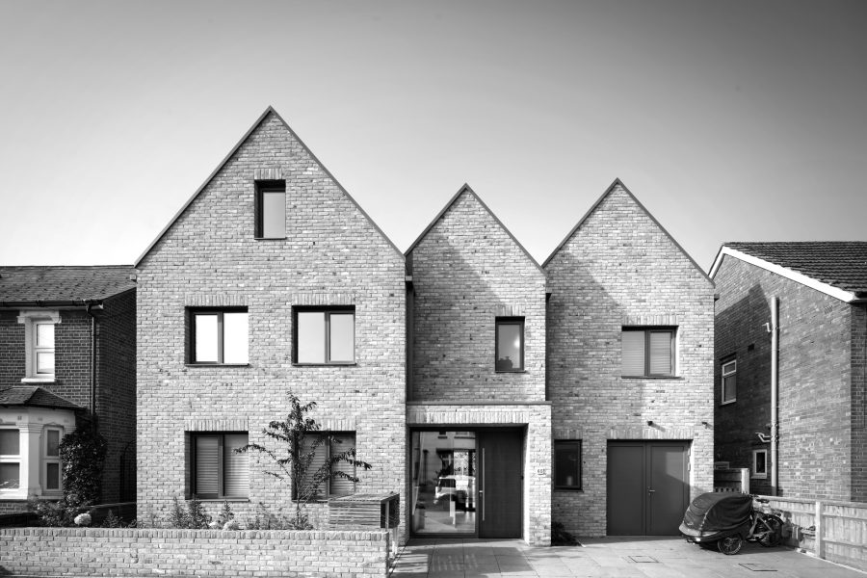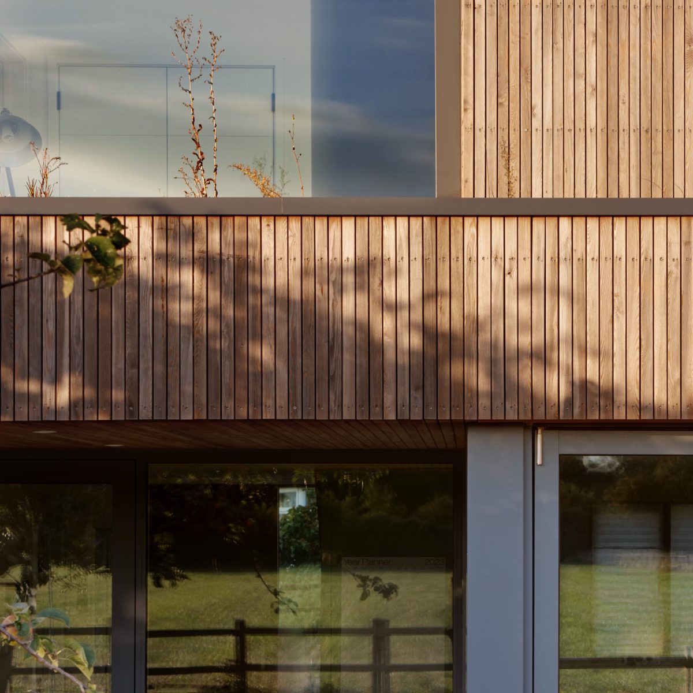
Ferry Road
Location: Marston, Oxford
Status: Completed
Winner: New Practice Project of the Year (Graphisoft UK Awards 2024)
Nominated: Best Architect or Designer for a Self Build Project (Build It Awards 2024)
Photography: Dan Paton
We designed this eco home to replace a tired 1960s bungalow situated on the edge of the beautiful meadows in Marston. The existing property was too wide and low to make best use of the plot, and our clients were desperately in need of more generous, flexible space to cater for family life, homeworking, and guests. Equally important to our clients’ brief was the desire to reorientate their home towards the wild meadows at the rear, so as to create a connection to the stunning views that the existing building completely failed to achieve.
Our scheme utilises an articulated form, with handmade brickwork at the front to allow the building to blend sympathetically into the suburban streetscene; whilst at the rear timber cladding harmonises with the natural landscape.
Large expanses of glazing create a connection to the garden and meadow from almost every room in the house, including a viewing spot from the first floor landing, as well as allowing vast amounts of afternoon and evening light into the internal space.
Use of natural materials – in the timber frame, timber windows and detailing, and cellulose insulation – help to minimise the embodied energy and environmental impact of this new building. The high levels of airtightness achieved through the timber frame construction make our clients’ new house highly thermally stable and comfortable. Two large inset solar PV arrays generate an abundance of renewable energy, with excess diverting to hot water, and help to power their energy-efficient home.
