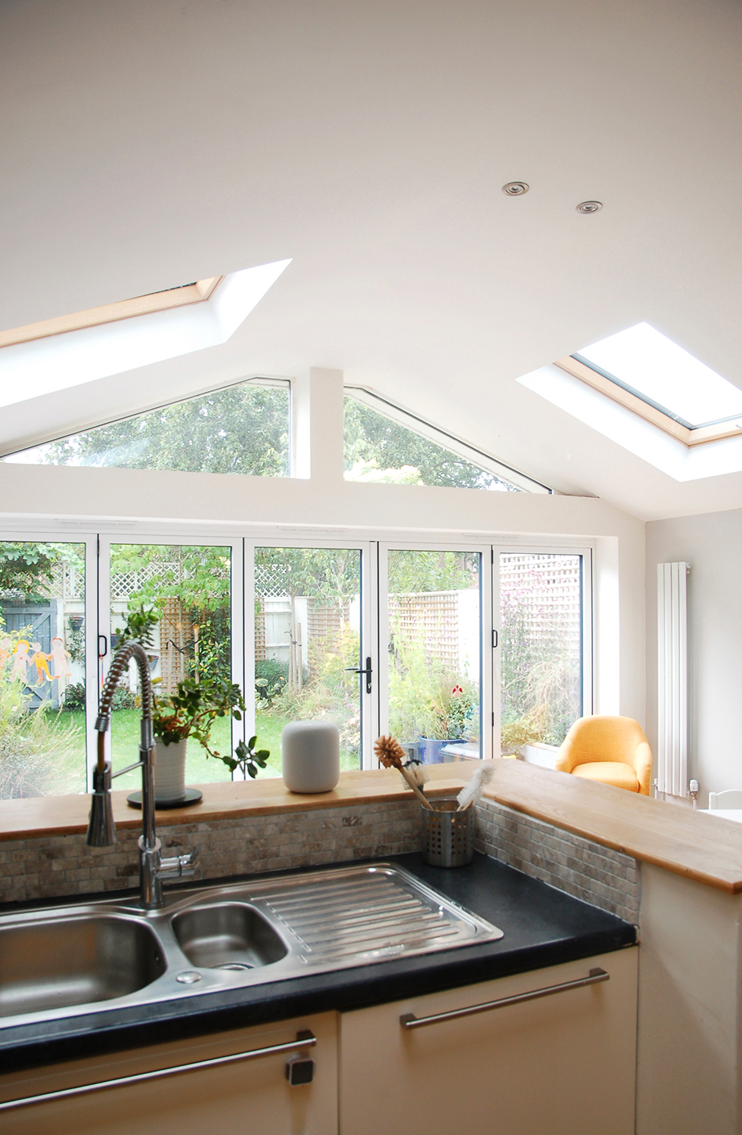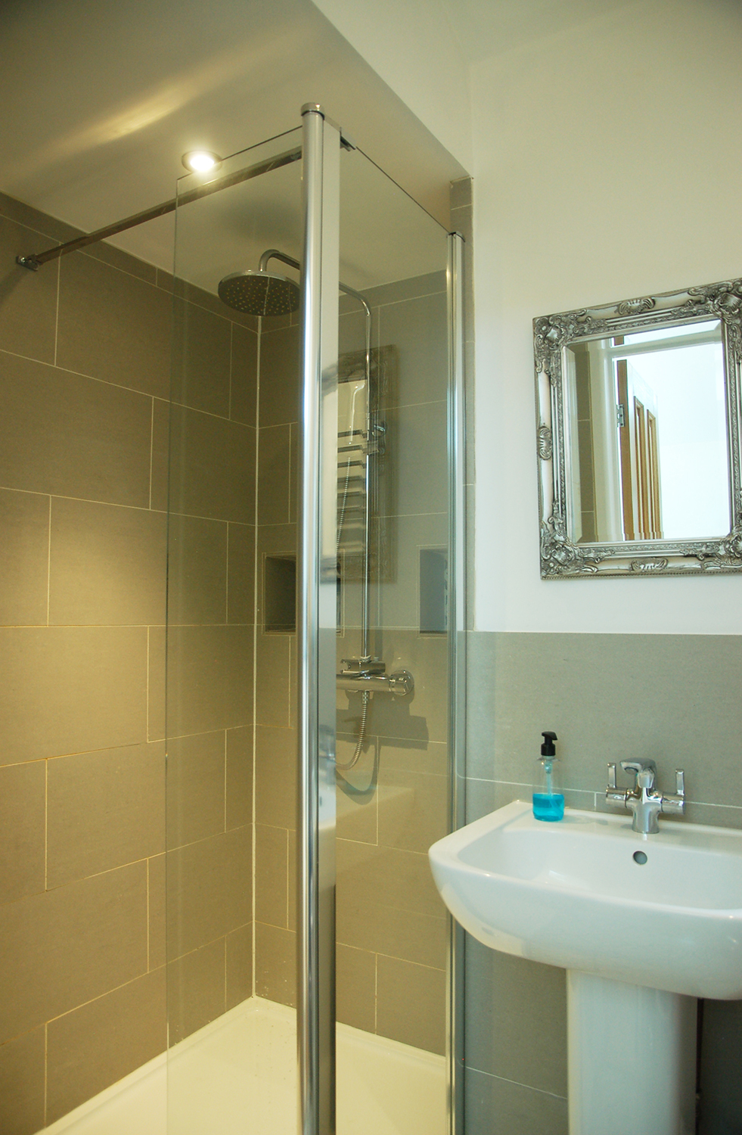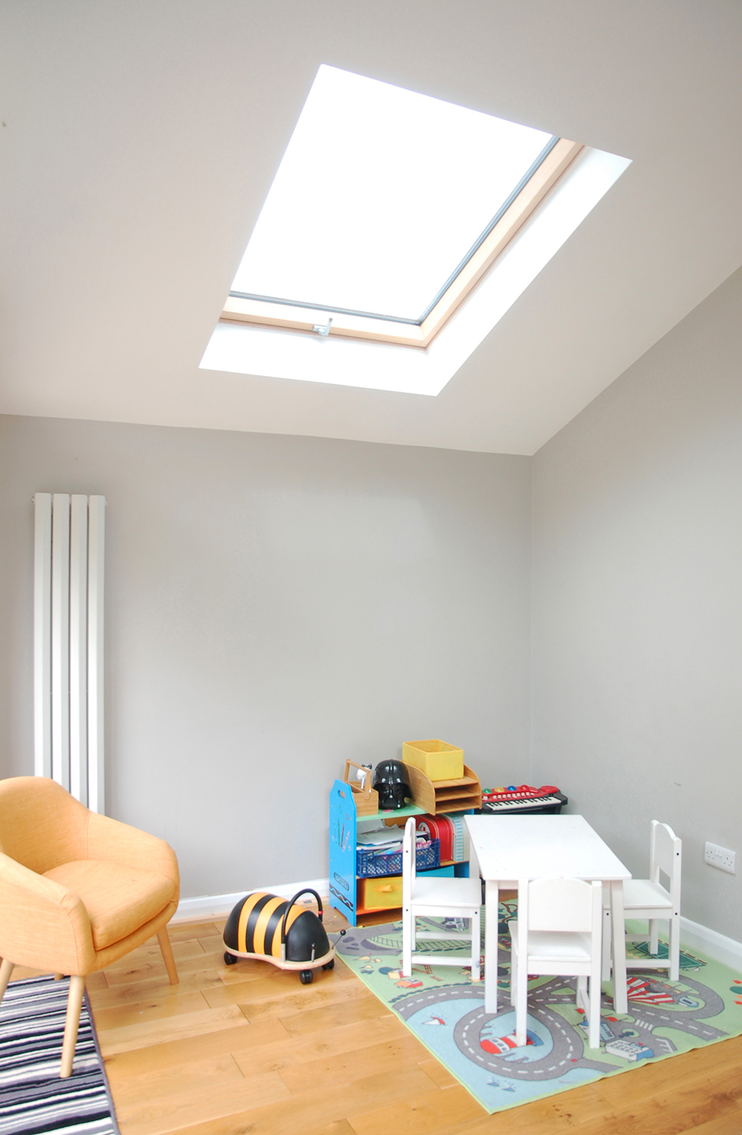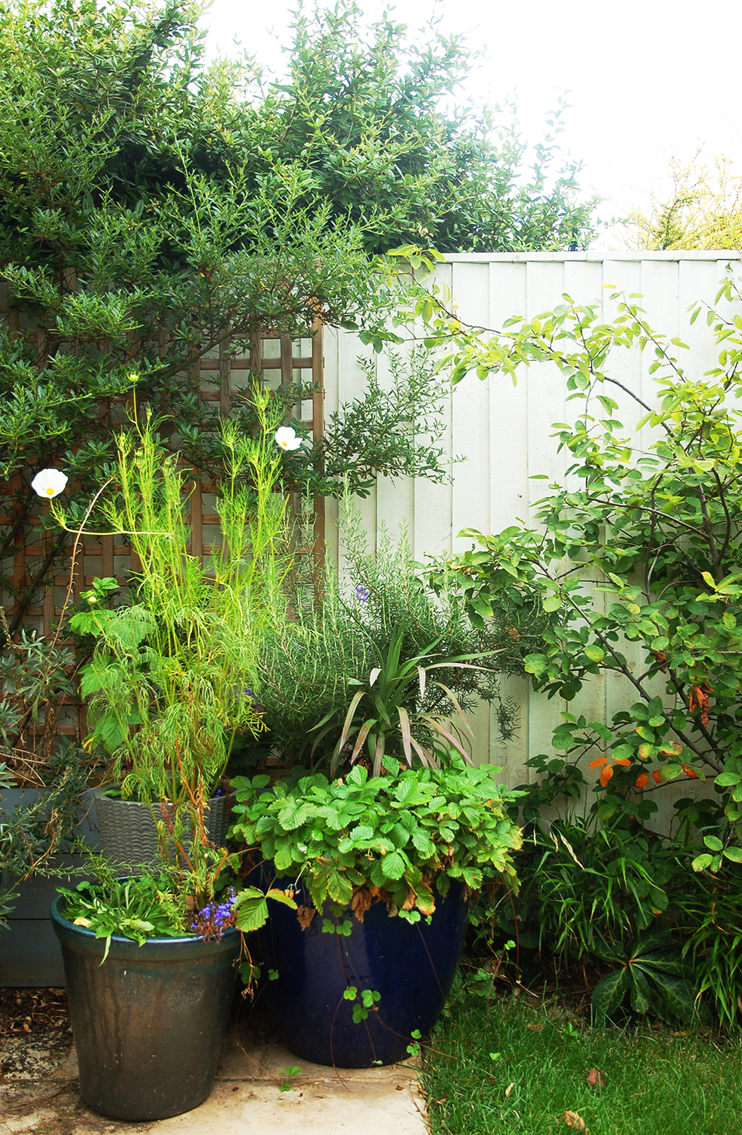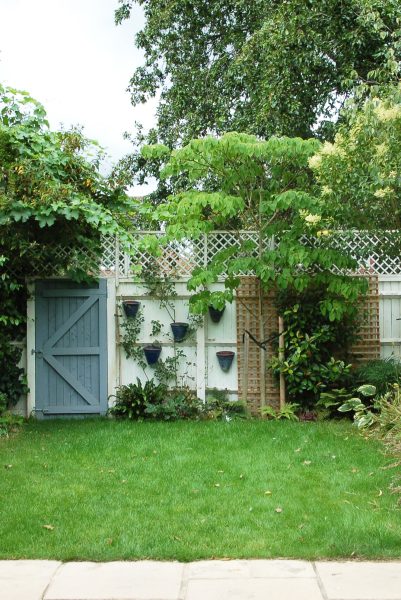Hayes Close
Location: Marston, Oxford
Status: Completed
At Hayes Close, we designed and implemented a ground floor rear and side extension to maximise space, light and practicality for our clients. The existing 1970s property lacked useful living accommodation, and had a limited and difficult connection to the south-facing rear garden, which itself was overgrown with foliage making it dark and impractical to use. Having only one bathroom meant that family queues in the mornings were commonplace.
The project vastly improves the layout of the living spaces, introducing an abundance of natural daylight, and creating an openness to the newly landscaped garden. While the rear extension makes use of the site’s complete width, the awkward leftover space to the side has been fully utilised in the form of a new shower room and dedicated laundry space, making everyday living much more convenient.
