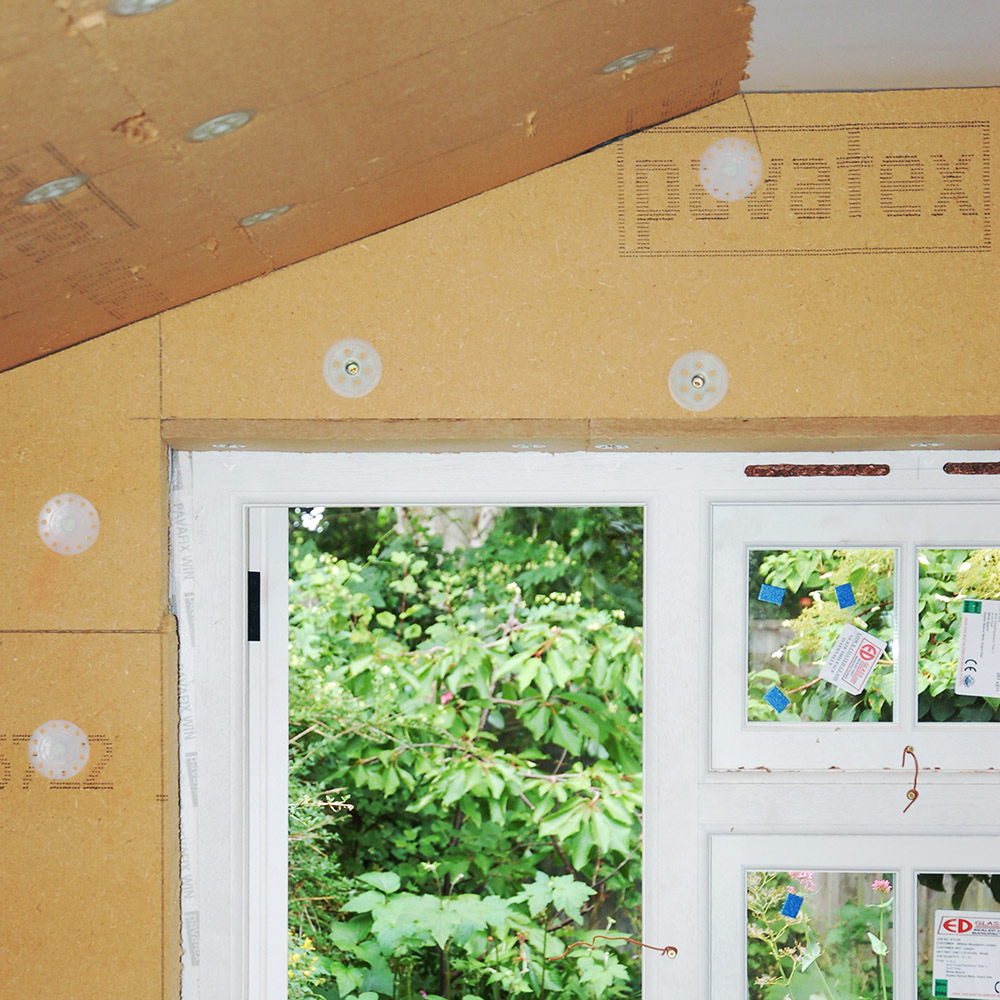
Site progress update on our retrofit project! Our client reported fridge-like winter temperatures in their pre-1900 solid brick and stone house in West Oxfordshire. To address this, we carried out a whole house appraisal to find a balanced retrofit approach alongside other required building work. As a result, we are installing 60mm timber fibre internal wall insulation (IWI), 180mm skeiling insulation, 225mm loft floor insulation, and replacement timber double-glazed windows.
This insulation product is made from waste wood, which is heated and pressurised and formed into boards. Not only do they have excellent thermal and acoustic properties (the sound-deadening was like that of a recording studio), unlike lighter weight synthetic insulation, timber fibre has thermal mass helping to keep rooms cool in the summer (very apt given the heat waves of late). Breathability allows moisture to move through the building fabric – crucial in older buildings like this one.
Not all building professionals have this knowledge, so it’s important to appoint an architect with experience in a variety of building types and retrofit measures. Talk to us about your project.
