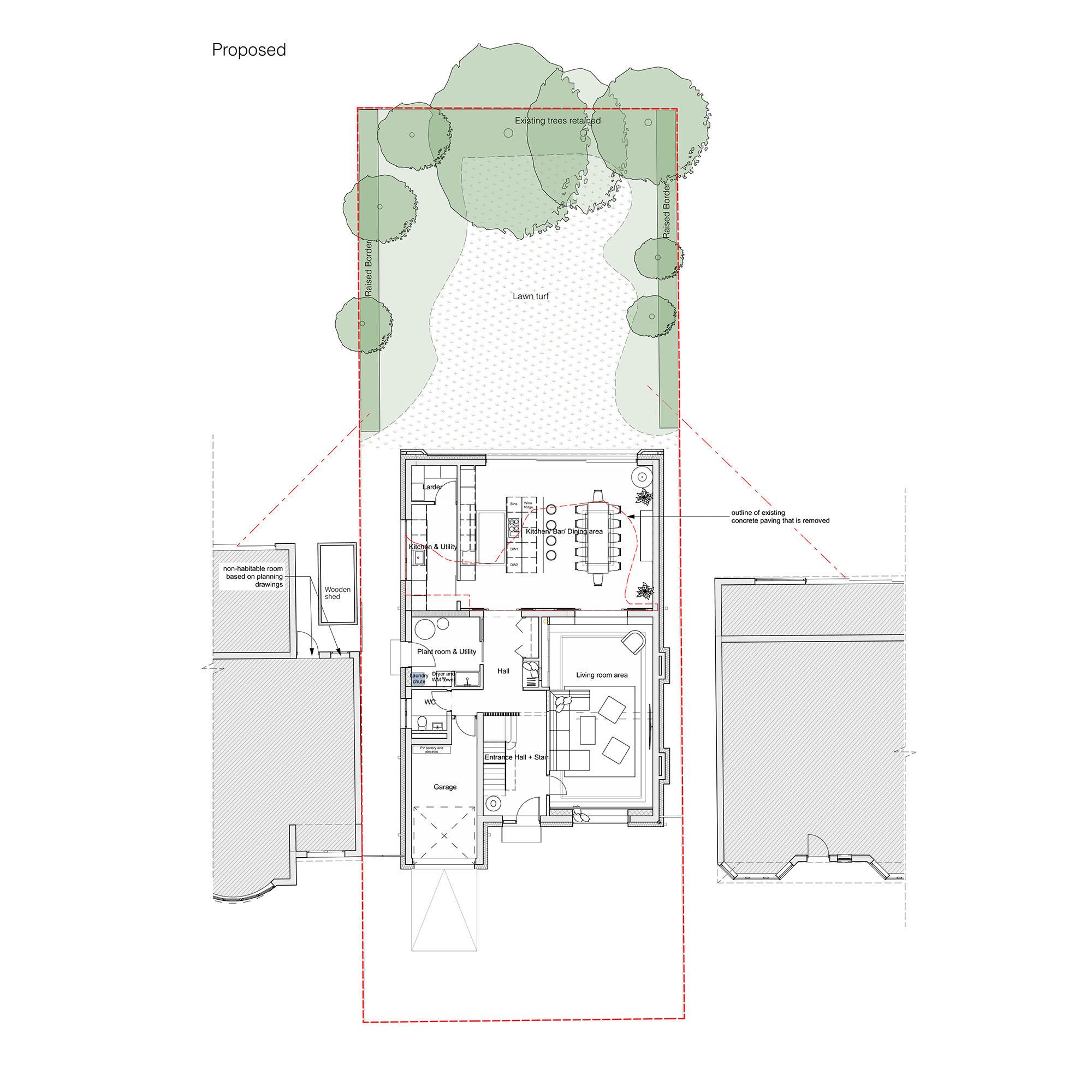Planning permission granted for our extension and Passivhaus retrofit (EnerPHit) in North Oxford! We’re delighted about this news following a lengthy planning process that needed bat surveys before being called into committee. While we weren’t present at the committee meeting, we were grateful to hear that it was unanimously approved, with one committee member commenting that the project’s net zero ambition is something the council would like to see more of. It certainly aligns with their objectives.
With bold and ambitious design comes risk – we weren’t going to please everyone. A lot of local residents clearly weren’t happy with the design, with the loss of the front bay window and porch and its striking change in appearance, which is why it was called into committee. While many design decisions were based on the aim of achieving a highly energy efficient fabric with minimal thermal bridging, we also took into account the public comments and amended the scheme in response to these.
As architects, we can navigate the potential long road to planning permission. As experts in ultra low energy design, we can achieve the Passivhaus standard. Get in touch if you have a project in mind.

