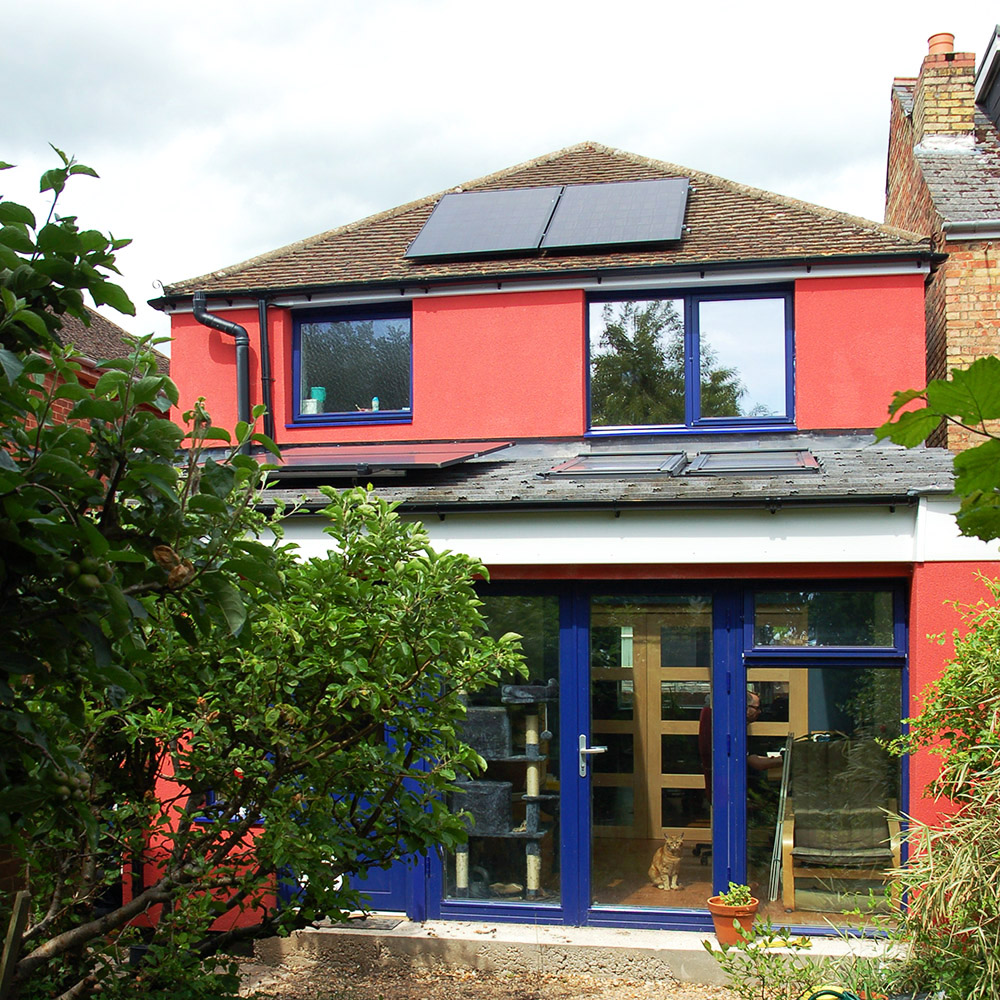Another Oxford deep retrofit complete! This 1950s detached house has had a particularly dramatic transformation, not only visually, but thermally too. With such a large surface area of external walls and poorly performing windows, this house was difficult to heat, while damp and mould were commonplace in the winter months. The rear conservatory was typically boiling hot or freezing cold in the peak seasons and was essentially lost floor area in what is a prime spot right next to the garden.
To address these issues, we designed and specified a combination of external and internal wood fibre wall insulation. Windows were replaced with high performance triple-glazed timber windows, alu-clad for minimal maintenance. The conservatory roof was completely replaced with a solid well-insulated roof, while the ground floor was insulated with underfloor heating installed. The air source heat pump provides heating and hot water for the whole house and is part-powered by the new solar PV.
The result is a wonderfully bold design that makes a statement in the street. Internal temperatures are comfortable and stable all year round, as reported by our client. Get in touch if you’d like to work with architects who are enthusiastic about design and retrofit.

