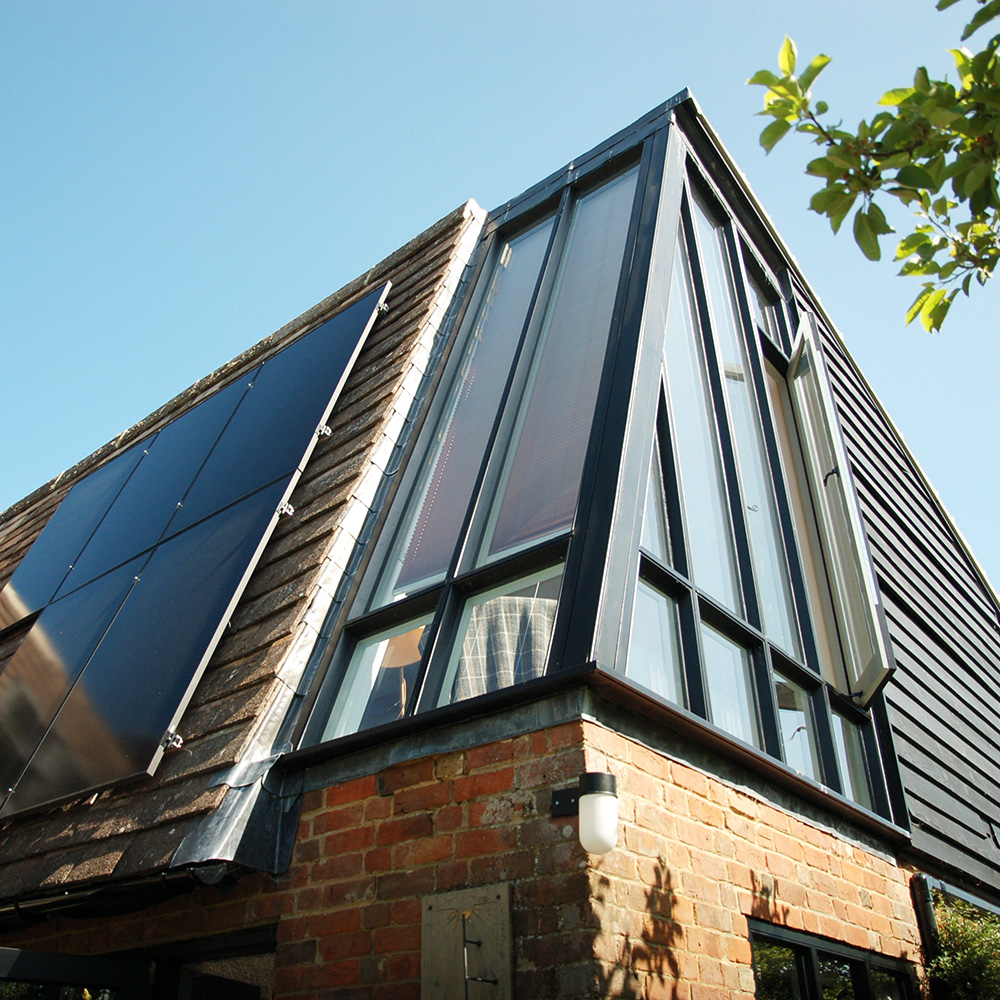Oxfordshire retrofit complete! We just carried out an end of defects site visit on this stunning house in a picturesque Oxfordshire village. The original thatched cottage was extended in the 1970s and 1990s, while a new link building was subsequently added, designed by architect Lesley Cotton. Our client was already considering installing a number of solar PV arrays and air source heat pumps in order to reduce their environmental impact, so they wanted to know how to improve the existing fabric at the same time.
We initially carried out an environmental design report to help our client understand how the existing house was performing, and suggested effective retrofit measures with estimated costs and payback. In response to the report, we then produced technical design drawings for a number of measures that included cavity wall and roof insulation, replacement windows, ventilation units, heat pumps, and solar PV with battery storage. We then oversaw construction on site with contract admin services.
Building projects don’t always have to add space to improve a home. Retrofitting to upgrade thermal comfort can make a space feel like new! Get in touch if you’d like to work with a team of friendly architects who really understand retrofit.

