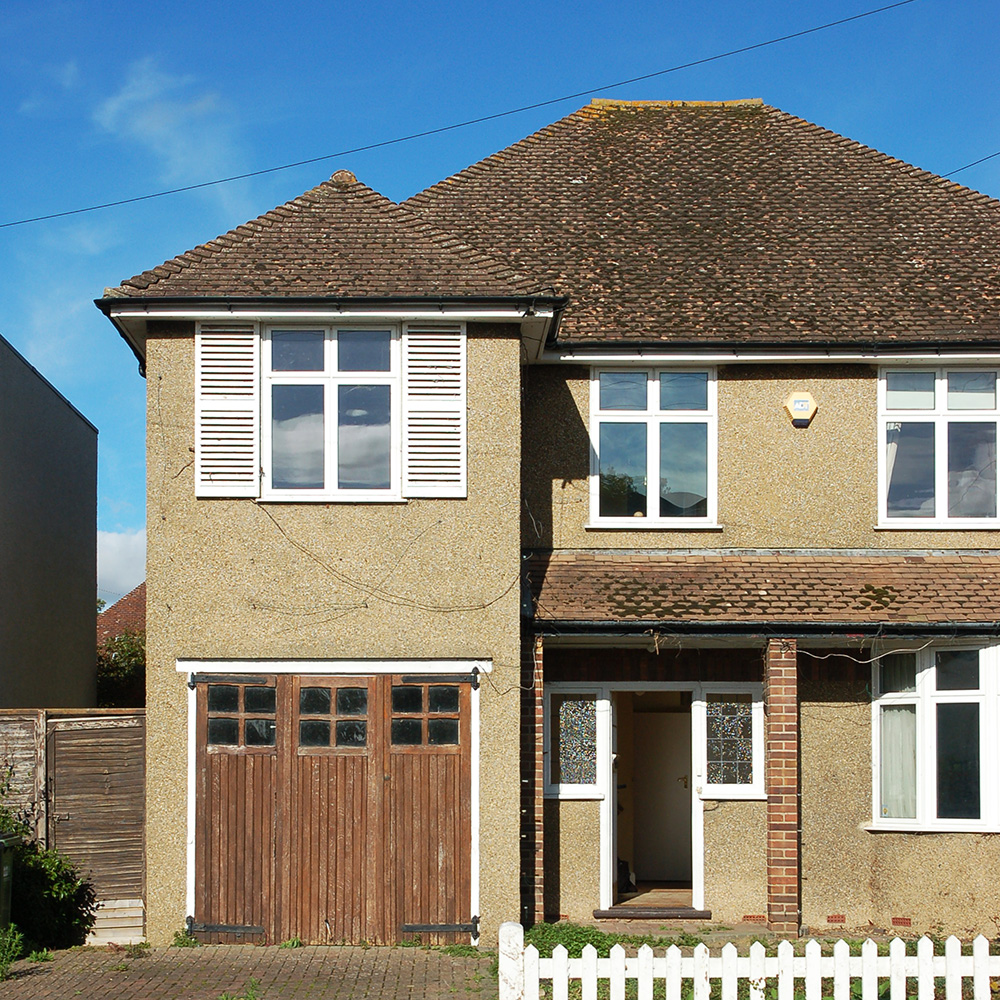Our new project is an extension and Passivhaus retrofit (EnerPHit) of a 1920s detached house in North Oxford! The design seeks to replace the roof with a hip to gable loft conversion and zinc dormer, and to provide a large ground floor extension to create a new generous kitchen / dining space. The ambitious retrofit involves super-insulating and making airtight walls / roof / floor, replacing windows with high performance triple glazing and external shutters, and installing a highly efficient mechanical ventilation system with heat recovery (MVHR).
As a result, the overall energy consumption of the house will be reduced to a fraction of existing, while the internal environment will be super cosy in the winter and remain comfortably cool even in the height of summer. Any little energy needed will largely be produced on site via an air source heat pump and a large array of solar PV panels on the south-facing roof. The project is currently in planning and we are hoping for a positive outcome.
EnerPHit is an ambitious target that comes with huge benefits but also many challenges. Get in touch if you have a retrofit project in mind and we can discuss with you the best solutions.

