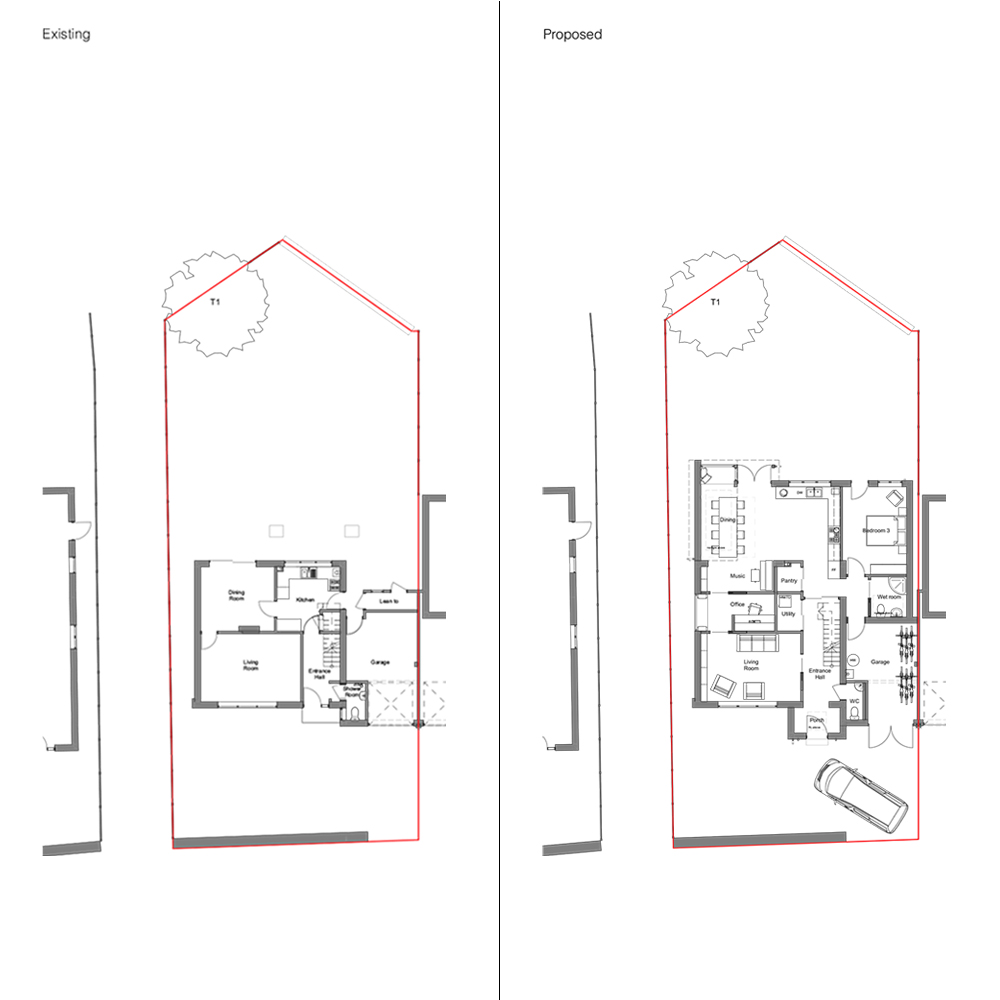Planning permission granted! This part single, part two-storey rear extension and whole house retrofit in south Oxford had a whole host of challenges. With a growing family and visiting extended family, our client wanted to utilise all available space on the site, which borders a conservation area with a grade II* listed building and protected tree as a backdrop. Our challenge was to come up with a proposal that satisfied our client’s brief while respecting the sensitivity of the site.
Our first proposal was not acceptable to the planning officer, so we negotiated closely with them to come up with a revised scheme that was finally approved. The result almost doubles the ground floor footprint, providing a balance of spaces that meet this particular family’s needs. The building fabric will be significantly upgraded thermally, while a heat pump will keep their environmental impact low. We have just completed technical design and invited builders to tender.
We provide all architects’ services from defining the brief, to overseeing construction and beyond, with the added specialism of ecological and energy efficient design. Talk to us about your building project.

