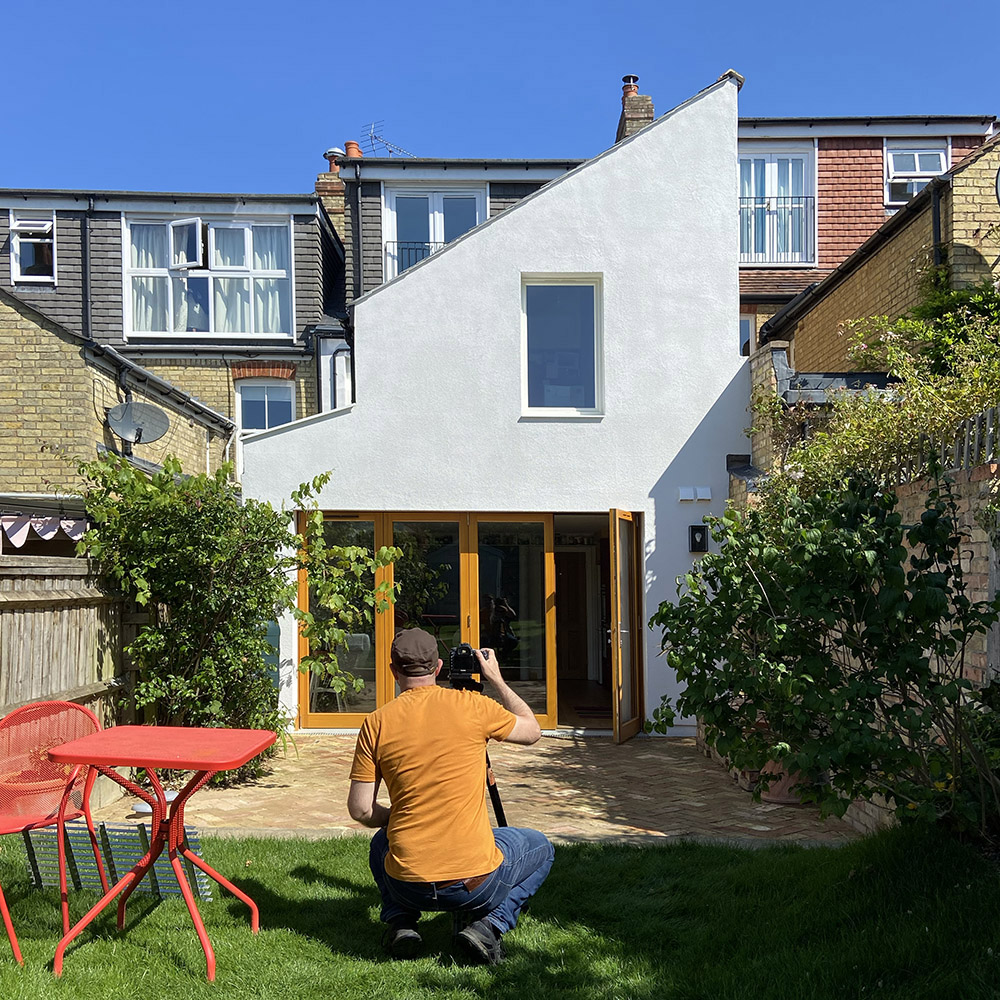A site progress photo from one of our projects under construction! This extension, remodel, and deep retrofit of an Edwardian terrace in East Oxford will be a real showcase project for how to reduce energy in-use by 80%. Measures include IWI to the front to maintain the existing elevation, EWI to the rear to minimise thermal bridging and achieve a client-driven modernist aesthetic, replacement windows and roof for future solar PVs, insulated floors, and an ASHP.
We are lucky to have a very environmentally-conscious client looking to reduce impact holistically. Where possible, materials have been selected with a low embodied energy, including timber insulation, windows, and kitchen, to be finished with vapour permeable and / or low VOC finishes / paint. While not mandatory, the client will carry out an air test and has commissioned us to do monitoring and thermal imaging pre and post construction. We look forward to the results!

