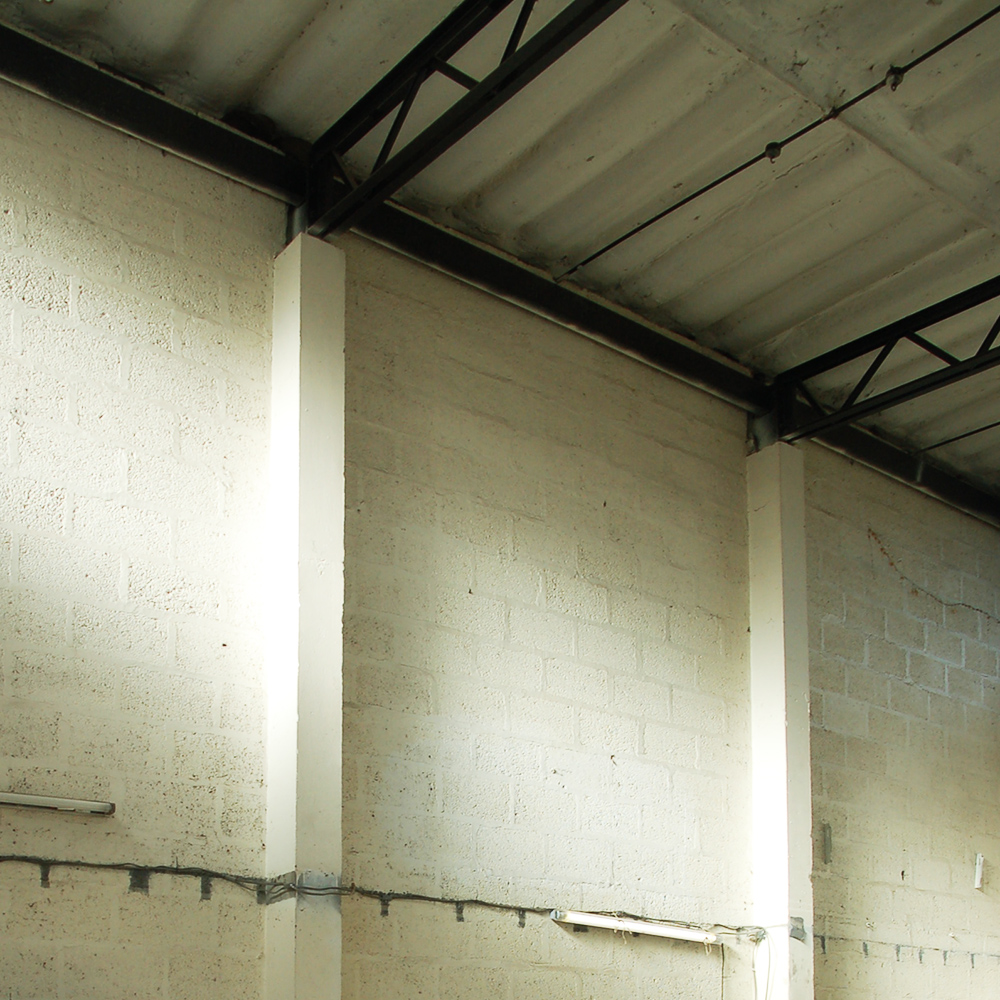Starting the new year with a bang! We’re excited to help our client convert this warehouse in East Oxford into residential units, providing much-needed new homes in Oxford. While the building could be replaced with new, it will have a much lower environmental impact to retrofit and convert it. As we progress to ever higher standards in energy efficiency in operation, it’s embodied energy in the manufacture of its materials that’s making up more of a building’s overall impact.
The existing structure has been assessed by an engineer and is more than capable of being retained. Exposing this structure and maintaining the building’s form will give a nod to its industrial past. A new front façade will be required with elements of glazing to provide natural light, ventilation, and an outlook for the newly created residential spaces. We will explore the integration of living walls with balconies to enable access to edibles, helping further reduce the residents’ impact.
Staggeringly, 80% of UK homes that will be standing in 2050 have already been built. It’s critical that we retrofit our existing buildings. Talk to us if you’re looking for architects that specialise in retrofit.

