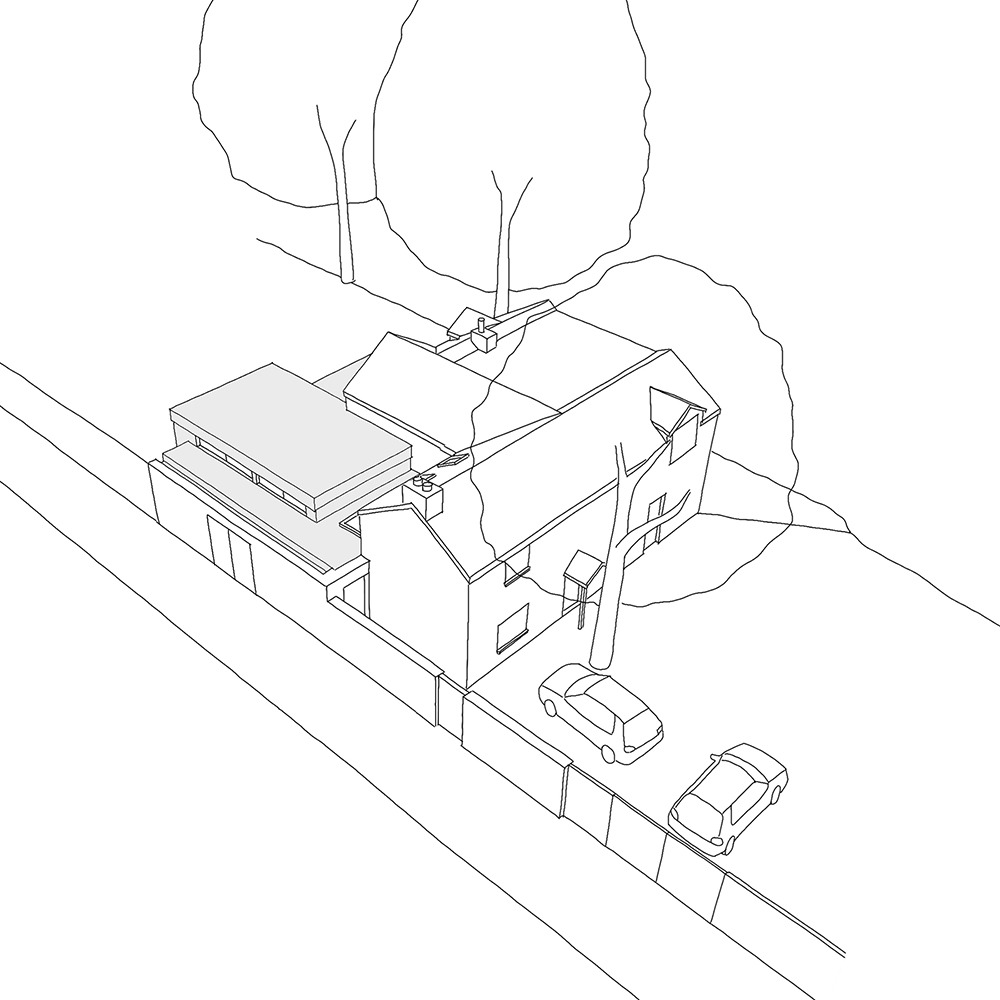Following our summer absence, we’re back, feeling refreshed and have lots of news to share in the coming weeks! Here’s an existing and proposed snapshot of a feasibility study we recently presented to our clients. A really interesting home on the edge of Oxford – the site was once made up of three tiny cottages that were amalgamated and extended over time. For that reason, the house has several entrances, with a lack of natural flow and connection to the lush green garden and mature trees.
The old stone garden wall is important to both the house and the streetscene, so we’ve proposed to keep it and build up to it. A lower flat roof on the proposed extension helps to keep it subservient to the house and garden wall, while a higher section of flat roof pops up to offer the space inside a tall ceiling and high level windows to provide controlled natural light and ventilation from all directions. Meanwhile, a glazed sunroom offers panoramic views of the garden with careful shading to avoid overheating.
As architects, we love feasibility studies as they’re a great way to explore initial ideas and to give some indication of cost. If you have a site you’re not sure what to do with, get in touch with our team.

