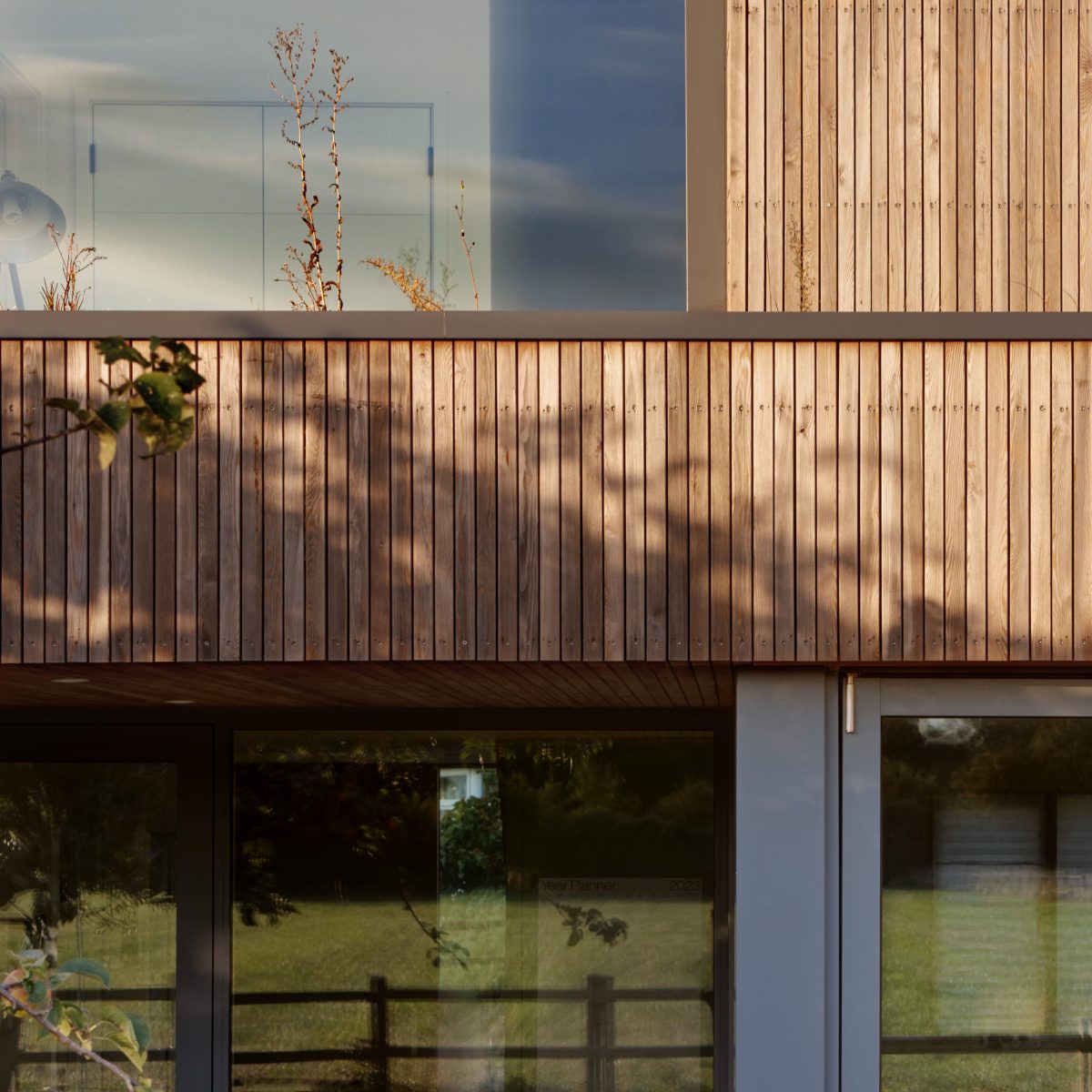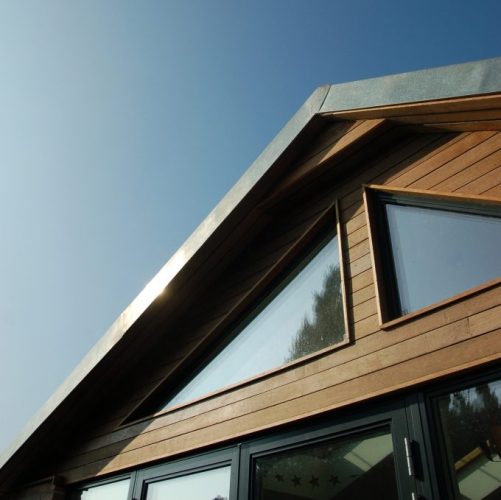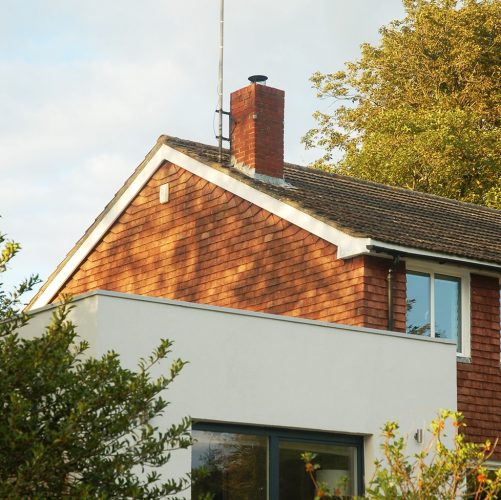Ferry Road
New-build eco house designed to Passivhaus principles, with a spectacular setting on the edge of the SSSI floodplain meadows of the River Cherwell. Timber cladding at the rear harmonises with the natural landscape, and large expanses of glazing create a connection to the garden and meadow from almost every room in the house.
Bedford Street
Exemplar net zero, deep retrofit for the Edwardian building type, incorporating a contemporary extension to the rear that opens up the house to the garden and outside space. This project transformed a cold, damp and leaky house into a light, airy and thermally efficient home.
The Orchard
Environmental assessment and bespoke low-energy retrofit of a characterful, pre-1900s brick and stone Oxfordshire cottage. Installation of solar panels, judicious use of insulation, and other energy saving measures mean this cottage is now less reliant on fossil fuels and a step closer to net zero, all whilst retaining its original historic character.
Lytton Road
Rear extension, loft conversion, and low energy retrofit of a compact end of terrace house to create a practical, flexible, light-filled home. High level side facing windows, and generous expanses of glazing looking out to mature trees over the green sedum roof, create a strong connection to outdoor space beyond.
Croft Road
Rear extension, low-energy retrofit and refurbishment of a run-down 1930s property. The scheme doubles the amount of floor area in the house, while high levels of thermal insulation vastly improve thermal performance, thermal comfort and indoor air quality.Feilden Grove
Side extension and alterations to maximise internal space and provide a sense of containment to the beautiful garden of this detatched house, set within a conservation area. The project creates a generous living area that captures and prolongs enjoyment of the afternoon and evening sun.



